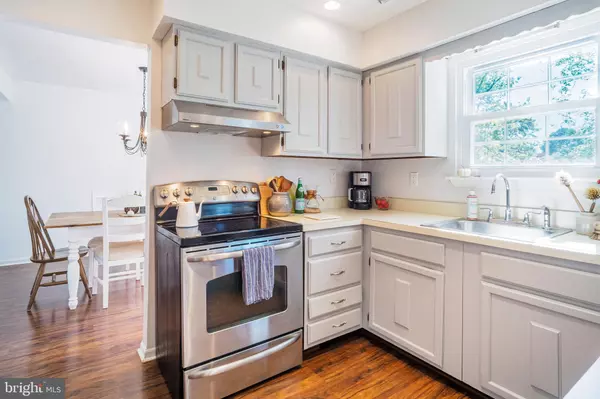$375,000
$369,900
1.4%For more information regarding the value of a property, please contact us for a free consultation.
3 Beds
2 Baths
1,818 SqFt
SOLD DATE : 12/10/2019
Key Details
Sold Price $375,000
Property Type Single Family Home
Sub Type Detached
Listing Status Sold
Purchase Type For Sale
Square Footage 1,818 sqft
Price per Sqft $206
Subdivision Ivystream
MLS Listing ID PABU482496
Sold Date 12/10/19
Style Colonial
Bedrooms 3
Full Baths 1
Half Baths 1
HOA Y/N N
Abv Grd Liv Area 1,818
Originating Board BRIGHT
Year Built 1984
Annual Tax Amount $6,564
Tax Year 2019
Lot Size 9,975 Sqft
Acres 0.23
Property Description
Move-in ready 3 bedroom, one and a half bath home is located in one of the most private spots in the neighborhood! Enjoy the living room with wood-burning fireplace and the spacious dining room with bumped out window/window seat area. The kitchen features stainless steel appliances, high-hat lighting, freshly painted cabinetry, with sliding door to the bi-level deck. The deck overlooks the lovely tree-line that borders the private rear yard. As you step into the spacious family room, you will find a high ceiling, chair rail, and another sliding door to the lower level deck. An updated half bath with newer vanity and stacked tile accent wall add a nice touch and complete the first level. The second floor offers a master bedroom with chair rail, neutral carpeting and a California closet, with two additional closets for additional space. The large full bath can be accessed from both the master bedroom and the hallway. Find a double bowl vanity and tub/shower enclosure. Two spacious bedrooms complete the second floor. Bedroom two has detailed wainscoting, and the other boasts beadboard. Both bedroom closets have shelving organizers. Find your way to the finished basement for even more living/entertaining space. Enjoy the wood-burning stove for cozy cool nights. The lower level has a sliding door leading to a patio area. Lastly is the 2 car garage to accommodate both your car and storage. The left side garage size was decreased for family room expansion-still allowing plenty of storage space.
Location
State PA
County Bucks
Area Middletown Twp (10122)
Zoning R2
Rooms
Other Rooms Living Room, Dining Room, Primary Bedroom, Bedroom 2, Bedroom 3, Kitchen, Family Room, Full Bath, Half Bath
Basement Fully Finished, Walkout Level
Interior
Hot Water Electric
Heating Heat Pump(s)
Cooling Central A/C
Flooring Carpet, Laminated
Fireplaces Number 1
Fireplaces Type Wood
Fireplace Y
Heat Source Electric
Laundry Basement
Exterior
Garage Garage - Front Entry
Garage Spaces 2.0
Waterfront N
Water Access N
Roof Type Shingle
Accessibility None
Parking Type Attached Garage, Driveway, On Street
Attached Garage 2
Total Parking Spaces 2
Garage Y
Building
Story 2
Sewer Public Sewer
Water Public
Architectural Style Colonial
Level or Stories 2
Additional Building Above Grade, Below Grade
New Construction N
Schools
Elementary Schools Tawanka
Middle Schools Maple Point
High Schools Neshaminy
School District Neshaminy
Others
Senior Community No
Tax ID 22-009-169
Ownership Fee Simple
SqFt Source Estimated
Acceptable Financing Conventional, Cash, FHA, VA
Listing Terms Conventional, Cash, FHA, VA
Financing Conventional,Cash,FHA,VA
Special Listing Condition Standard
Read Less Info
Want to know what your home might be worth? Contact us for a FREE valuation!

Our team is ready to help you sell your home for the highest possible price ASAP

Bought with Ann Marie Walsh • Keller Williams Real Estate - Bensalem

"My job is to find and attract mastery-based agents to the office, protect the culture, and make sure everyone is happy! "







