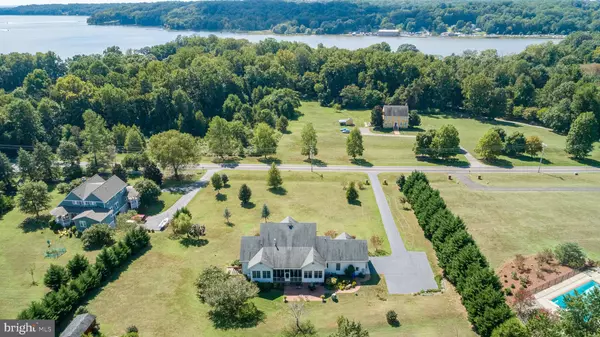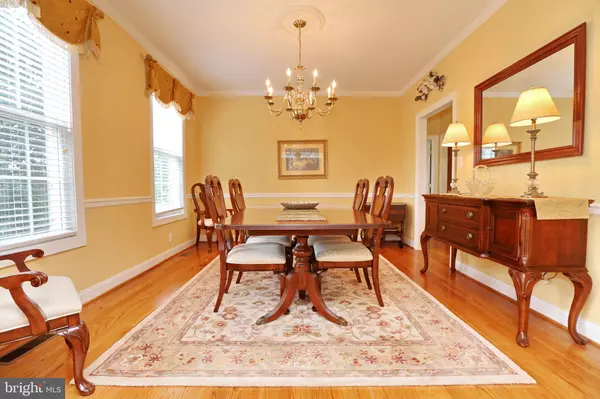$445,000
$449,990
1.1%For more information regarding the value of a property, please contact us for a free consultation.
4 Beds
4 Baths
3,604 SqFt
SOLD DATE : 12/09/2019
Key Details
Sold Price $445,000
Property Type Single Family Home
Sub Type Detached
Listing Status Sold
Purchase Type For Sale
Square Footage 3,604 sqft
Price per Sqft $123
Subdivision Locust Grove Estates Sub
MLS Listing ID MDCH206544
Sold Date 12/09/19
Style Colonial
Bedrooms 4
Full Baths 3
Half Baths 1
HOA Y/N N
Abv Grd Liv Area 2,604
Originating Board BRIGHT
Year Built 2005
Annual Tax Amount $5,789
Tax Year 2018
Lot Size 2.000 Acres
Acres 2.0
Property Description
This stunning showpiece is right out of the pages of Southern living magazine. The pride of ownership will amaze you from room to room. Appreciate the attention to detail in every corner. The workmanship in every upgrade sets this home apart in the market place. Walk in the front door to polished hardwood floors, two story family room, formal living room and formal dining room, upgraded moldings, first floor master bedroom with deluxe master bath, country kitchen with upgraded countertops, stainless steel appliances, and island. You will never run out of natural lighting which is apparent in every room. Massive partially finished basement with full bath, and lots of opportunities for a bedroom or in-law suite. Enjoy the artfully landscaped yard with lots of hardscape. You can take advantage of the screened in porch that can be entered through the kitchen or the master bedroom. This home has it all. (possible 4th bedroom in the basement) Views of the Port Tobacco river are gorgeous! Close to the Chapel Point State park, Port Tobacco Historic Village, Port Tobacco Marina, schools, shopping and easy commuter routes.
Location
State MD
County Charles
Zoning RC
Rooms
Basement Full, Interior Access, Improved, Side Entrance, Space For Rooms, Windows, Workshop
Main Level Bedrooms 1
Interior
Interior Features Attic, Breakfast Area, Chair Railings, Built-Ins, Carpet, Ceiling Fan(s), Crown Moldings, Entry Level Bedroom, Family Room Off Kitchen, Floor Plan - Open, Formal/Separate Dining Room, Kitchen - Country, Primary Bath(s), Pantry, Recessed Lighting, Soaking Tub, Walk-in Closet(s), Wood Floors, Kitchen - Island, Kitchen - Table Space, Upgraded Countertops
Hot Water Electric
Heating Heat Pump(s)
Cooling Ceiling Fan(s), Central A/C
Flooring Ceramic Tile, Hardwood
Fireplaces Number 1
Fireplaces Type Mantel(s), Gas/Propane
Equipment Built-In Microwave, Central Vacuum, Dishwasher, Dryer, Exhaust Fan, Icemaker, Oven/Range - Electric, Refrigerator, Stainless Steel Appliances, Washer, Water Heater
Fireplace Y
Appliance Built-In Microwave, Central Vacuum, Dishwasher, Dryer, Exhaust Fan, Icemaker, Oven/Range - Electric, Refrigerator, Stainless Steel Appliances, Washer, Water Heater
Heat Source Electric
Laundry Main Floor
Exterior
Exterior Feature Patio(s), Porch(es), Screened
Parking Features Garage - Side Entry, Inside Access, Garage Door Opener
Garage Spaces 2.0
Water Access N
Roof Type Asphalt
Accessibility None
Porch Patio(s), Porch(es), Screened
Attached Garage 2
Total Parking Spaces 2
Garage Y
Building
Story 3+
Sewer Septic Exists
Water Well
Architectural Style Colonial
Level or Stories 3+
Additional Building Above Grade, Below Grade
Structure Type 9'+ Ceilings,2 Story Ceilings
New Construction N
Schools
School District Charles County Public Schools
Others
Senior Community No
Tax ID 0901054112
Ownership Fee Simple
SqFt Source Assessor
Special Listing Condition Standard
Read Less Info
Want to know what your home might be worth? Contact us for a FREE valuation!

Our team is ready to help you sell your home for the highest possible price ASAP

Bought with Jack C O'Steen II • RE/MAX 100
"My job is to find and attract mastery-based agents to the office, protect the culture, and make sure everyone is happy! "







