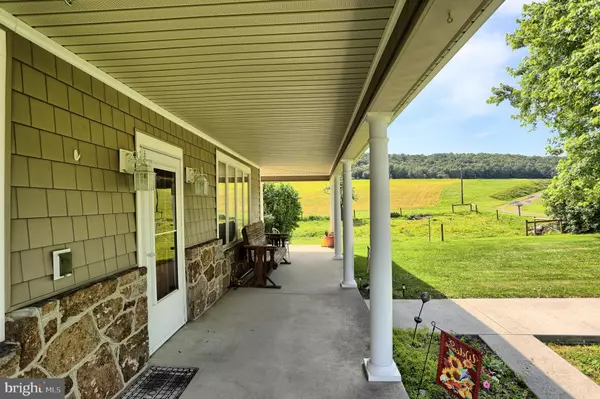$625,000
$300,000
108.3%For more information regarding the value of a property, please contact us for a free consultation.
5 Beds
2 Baths
1,583 SqFt
SOLD DATE : 11/20/2019
Key Details
Sold Price $625,000
Property Type Single Family Home
Sub Type Detached
Listing Status Sold
Purchase Type For Sale
Square Footage 1,583 sqft
Price per Sqft $394
Subdivision None Available
MLS Listing ID PAHU101190
Sold Date 11/20/19
Style Farmhouse/National Folk
Bedrooms 5
Full Baths 2
HOA Y/N N
Abv Grd Liv Area 1,583
Originating Board BRIGHT
Year Built 1900
Annual Tax Amount $2,534
Tax Year 2019
Lot Size 190.000 Acres
Acres 190.0
Property Description
This property is going to auction 09/21/19 at 12:00 noon. Listed price is an opening bid only and is not indicative of final sales price. A beautiful 190-acre farm nestled in Shade Valley located outside of Blairs Mills, PA. Approximately 100 acres tillable, 30 acres in pasture with seasonal streams, and 60 acres wooded. Improvements include a 5-bedroom, 2 full bath home with wrap-around porch, 40' x 65' bank barn with 35' x 40' two-story addition, 28' x 84' equipment shed, 15' x 18' single-car garage, 30' x 40' shop, and several other outbuildings. Also, a 16' x 72' silo and a 10' x 40' silo. In Act 319 Clean & Green. The farm has tons of road frontage along Route 35. Farm has been in the Goshorn Family 100+ years, well-maintained, with pride of ownership. Taxes: $2,535.00 +/- per year. Terms: $50,000 deposit due day of auction. Buyer pays 2% transfer taxes. Settlement on or before November 20, 2019.
Location
State PA
County Huntingdon
Area Tell Twp (14747)
Zoning NONE KNOWN
Rooms
Other Rooms Living Room, Bedroom 2, Bedroom 3, Bedroom 4, Bedroom 5, Kitchen, Family Room, Bedroom 1, Laundry, Mud Room, Full Bath
Basement Full, Interior Access, Unfinished
Interior
Interior Features Attic, Carpet, Kitchen - Eat-In
Hot Water Oil, S/W Changeover
Heating Hot Water & Baseboard - Electric
Cooling Window Unit(s)
Flooring Carpet, Vinyl, Wood
Equipment Freezer, Microwave
Furnishings No
Fireplace N
Window Features Insulated
Appliance Freezer, Microwave
Heat Source Electric, Oil
Laundry Main Floor
Exterior
Exterior Feature Porch(es), Wrap Around
Parking Features Garage - Front Entry
Garage Spaces 1.0
Fence High Tensile
Utilities Available Above Ground, Phone Connected
Water Access N
View Mountain
Roof Type Metal
Street Surface Black Top
Accessibility None
Porch Porch(es), Wrap Around
Road Frontage State
Total Parking Spaces 1
Garage Y
Building
Lot Description Open, Road Frontage, Rural, Sloping
Story 2
Foundation Stone
Sewer On Site Septic
Water Well
Architectural Style Farmhouse/National Folk
Level or Stories 2
Additional Building Above Grade, Below Grade
Structure Type Plaster Walls
New Construction N
Schools
Elementary Schools Shade Gap
Middle Schools Southern Huntingdon County
High Schools Southern Huntingdon County
School District Southern Huntingdon County
Others
Pets Allowed Y
Senior Community No
Tax ID 47-04-04
Ownership Fee Simple
SqFt Source Assessor
Acceptable Financing Cash, Conventional
Horse Property Y
Horse Feature Horses Allowed
Listing Terms Cash, Conventional
Financing Cash,Conventional
Special Listing Condition Auction
Pets Allowed No Pet Restrictions
Read Less Info
Want to know what your home might be worth? Contact us for a FREE valuation!

Our team is ready to help you sell your home for the highest possible price ASAP

Bought with Jeffrey Fortenbaugh • Beiler-Campbell Realtors-Quarryville
"My job is to find and attract mastery-based agents to the office, protect the culture, and make sure everyone is happy! "







