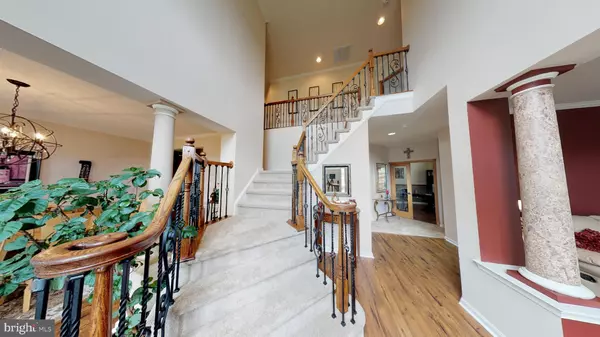$379,000
$425,000
10.8%For more information regarding the value of a property, please contact us for a free consultation.
4 Beds
4 Baths
3,368 SqFt
SOLD DATE : 12/02/2019
Key Details
Sold Price $379,000
Property Type Single Family Home
Sub Type Detached
Listing Status Sold
Purchase Type For Sale
Square Footage 3,368 sqft
Price per Sqft $112
Subdivision Willow Woods
MLS Listing ID NJGL248770
Sold Date 12/02/19
Style Contemporary
Bedrooms 4
Full Baths 2
Half Baths 2
HOA Y/N N
Abv Grd Liv Area 3,368
Originating Board BRIGHT
Year Built 2007
Annual Tax Amount $12,201
Tax Year 2018
Lot Size 0.464 Acres
Acres 0.46
Lot Dimensions 100.00 x 202.00
Property Description
Welcome to 205 Buckingham Ct. This 4 bedroom 2 full baths and 2 half bath Middleburg model is an Executive Estate home with all the upgrades imaginable. As you pull up to this brick front home take notice of the nicely landscaped lawn with a 2 car garage. Enter the home and you will be greeted by a two story Grand Foyer with new wood flooring and brand new chandelier. To your right is your formal living room with wood floors and beautiful crown molding and to your left is your dining room with the same flooring and beautiful columns, crown molding, chair rail and shadow boxes. Lets head back to the Family Room with 10 ft. ceilings with recessed lighting and gas fireplace that has a marble surround and wood mantle. Off of the Family room is your Newly updated kitchen. The kitchen has 42 in cabinets that have lighting underneath. There are New Granite countertops with ceramic tile backsplash. There is a 6 burner gas Thermador Stove Top, built in double oven, and a Stainless steel appliance package. The center island has it's own beverage refrigerator. Also take notice of the new cabinets added for additional storage. Just off the kitchen is your butlers pantry that includes a wine refrigerator. Kitchen floors are Porcelain that extend into the hall and continue through to the powder room. On the opposite side of your family room is your library/office with beautiful lighted doors and wood flooring. To round off the main floor of this home walk out to your heated covered patio with ceiling fans, composite decking with built in lighting on the floor and steps. The deck has a hot tub and connects to the above ground pool with filter and Robot Vacuum included. As you continue through the backyard everyone will take notice of the meticulous landscaping and the eye catching stamped concrete patio. The backyard also contains a Basketball Court that lights up at night and also includes a gas line to BBQ and storage shed with electric. An updated electric (220) panel was installed for the pool, hot tub, shed and basketball court. Backyard is fully enclosed with Vinyl privacy fence that has a double gate for entry. As you head upstairs with the dual staircase - that has newer carpet (extends throughout hallway)and newer wrought iron railings. Enter the master bedroom where you will step up into your very spacious bedroom with tray ceilings. The Master bathroom has ceramic tile floors, two separate sinks, sunken tub and separate stall shower. There are two walk in his and hers closets and a sitting area to complete the master. There are also 3 natural lighted, oversized bedrooms each with large closet space. Hallway bath has ceramic tile floors, full tub and shower. Lets head downstairs to the freshly painted finished basement with recessed lighting and also a half bath and plenty of storage space. Home also includes 9 foot ceilings and 6 panel wood doors throughout. Outside you also have a sprinkler system for the front and back of home. A brand new 75 gallon water tank was recently installed. Make your appointment today.
Location
State NJ
County Gloucester
Area Monroe Twp (20811)
Zoning R
Rooms
Other Rooms Living Room, Dining Room, Primary Bedroom, Sitting Room, Bedroom 2, Bedroom 3, Kitchen, Family Room, Library, Breakfast Room, Bedroom 1
Basement Partially Finished
Interior
Heating Central
Cooling Central A/C
Fireplaces Number 1
Fireplaces Type Gas/Propane, Mantel(s)
Fireplace Y
Heat Source Natural Gas
Exterior
Parking Features Garage - Front Entry
Garage Spaces 2.0
Water Access N
Accessibility None
Attached Garage 2
Total Parking Spaces 2
Garage Y
Building
Story 2
Sewer Public Sewer
Water Public
Architectural Style Contemporary
Level or Stories 2
Additional Building Above Grade, Below Grade
New Construction N
Schools
School District Monroe Township
Others
Senior Community No
Tax ID 11-001290201-00006
Ownership Fee Simple
SqFt Source Assessor
Special Listing Condition Standard
Read Less Info
Want to know what your home might be worth? Contact us for a FREE valuation!

Our team is ready to help you sell your home for the highest possible price ASAP

Bought with Rose M Agostini • Century 21 Alliance-Moorestown
"My job is to find and attract mastery-based agents to the office, protect the culture, and make sure everyone is happy! "







