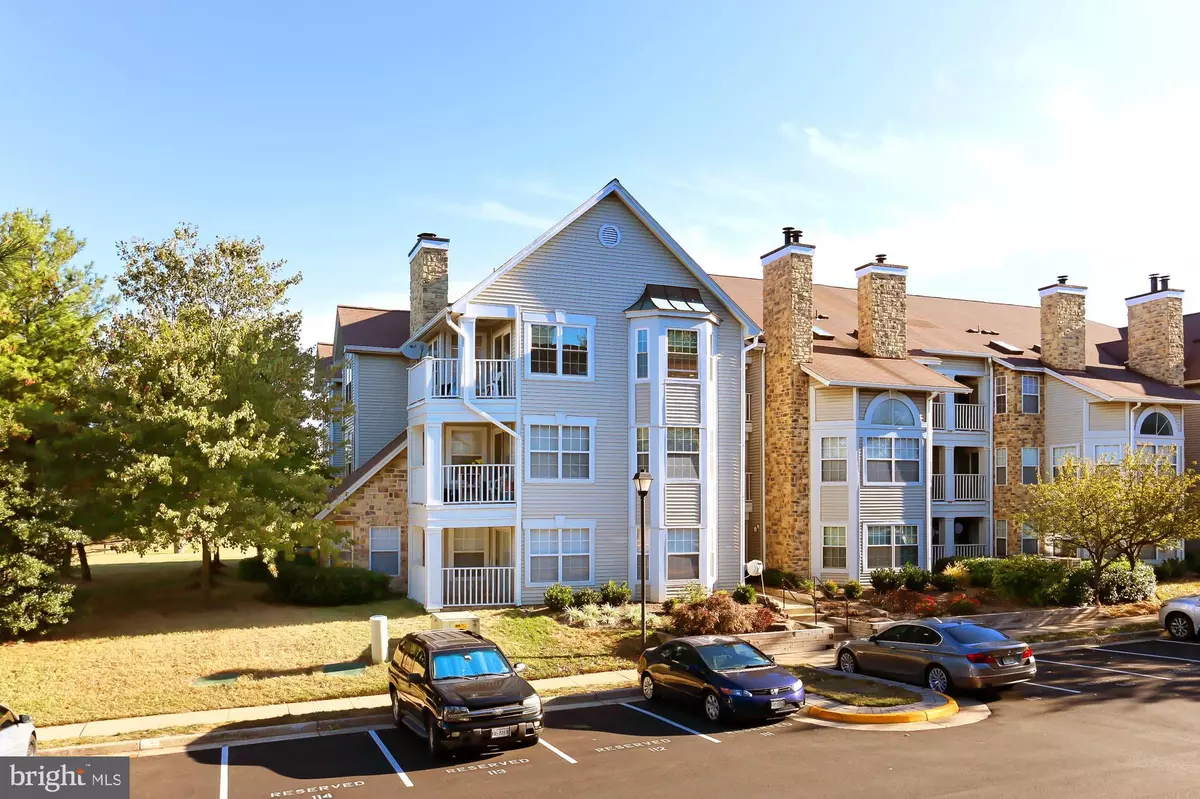$269,000
$269,900
0.3%For more information regarding the value of a property, please contact us for a free consultation.
2 Beds
2 Baths
1,119 SqFt
SOLD DATE : 11/27/2019
Key Details
Sold Price $269,000
Property Type Condo
Sub Type Condo/Co-op
Listing Status Sold
Purchase Type For Sale
Square Footage 1,119 sqft
Price per Sqft $240
Subdivision Willoughbys Ridge
MLS Listing ID VAFX1094592
Sold Date 11/27/19
Style Colonial
Bedrooms 2
Full Baths 2
Condo Fees $330/mo
HOA Y/N N
Abv Grd Liv Area 1,119
Originating Board BRIGHT
Year Built 1993
Annual Tax Amount $2,884
Tax Year 2019
Property Description
Absolutely gorgeous renovated 2 bedroom, 2 bath top floor condo with soaring ceilings and amazing views! Cathedral ceilings, an open floor plan, fresh neutral on trend paint, hardwood floors, and an abundance of windows creating a light and airy atmosphere and providing scenic views in each room are only some of the reasons this home is so memorable, while meticulous maintenance and updates including new carpet and brand new SS appliances makes it move in ready! Warm hardwood floors great you in the foyer and usher you into the spacious living room where natural light streams through triple windows illuminating a cathedral ceiling, hardwood floors and a cozy corner fireplace. The dining room features a glass shaded chandelier, twin windows and sliding glass door opening to the balcony overlooking a large open common area, woodlands beyond and sweeping mountain views. A breakfast bar introduces the open kitchen with 42 inch cabinets, gleaming granite countertops and quality appliances including a new stainless steel glass top range, built-in microwave and dishwasher. The adjoining breakfast nook with a bowed wall of windows provides the perfect spot for morning coffee and daily dining. The large master bedroom suite boasts plush new neutral carpet, a contemporary lighted ceiling fan, walk in closet and en suite bath with dual vanity and soaking tub/shower combo. The 2nd bright and cheerful bedroom with new carpet shares the updated and well appointed hall bath. This is a fabulous opportunity for an updated top floor condo in a lovely community with easy access to Rt. 29, 28, I66 and an abundance of shopping, dining and entertainment choices in every direction!
Location
State VA
County Fairfax
Zoning 308
Rooms
Other Rooms Living Room, Dining Room, Primary Bedroom, Bedroom 2, Kitchen, Foyer, Primary Bathroom, Full Bath
Main Level Bedrooms 2
Interior
Interior Features Breakfast Area, Carpet, Ceiling Fan(s), Dining Area, Entry Level Bedroom, Family Room Off Kitchen, Floor Plan - Open, Kitchen - Gourmet, Kitchen - Table Space, Primary Bath(s), Pantry, Recessed Lighting, Soaking Tub, Stall Shower, Tub Shower, Upgraded Countertops, Walk-in Closet(s), Window Treatments, Wood Floors
Hot Water Electric
Heating Heat Pump(s), Forced Air
Cooling Ceiling Fan(s), Central A/C
Flooring Hardwood, Carpet, Ceramic Tile
Fireplaces Number 1
Equipment Built-In Microwave, Dishwasher, Disposal, Exhaust Fan, Oven/Range - Electric, Refrigerator, Stainless Steel Appliances, Washer/Dryer Stacked
Window Features Bay/Bow
Appliance Built-In Microwave, Dishwasher, Disposal, Exhaust Fan, Oven/Range - Electric, Refrigerator, Stainless Steel Appliances, Washer/Dryer Stacked
Heat Source Electric
Laundry Main Floor
Exterior
Parking On Site 1
Amenities Available Basketball Courts, Common Grounds, Extra Storage, Pool - Outdoor, Tennis Courts, Tot Lots/Playground
Water Access N
View Garden/Lawn, Panoramic, Scenic Vista, Trees/Woods, Mountain
Accessibility None
Garage N
Building
Lot Description Backs - Open Common Area, Backs to Trees, Landscaping, Premium
Story 1
Sewer Public Sewer
Water Public
Architectural Style Colonial
Level or Stories 1
Additional Building Above Grade, Below Grade
Structure Type 9'+ Ceilings,Cathedral Ceilings
New Construction N
Schools
Elementary Schools Powell
Middle Schools Liberty
High Schools Centreville
School District Fairfax County Public Schools
Others
HOA Fee Include Common Area Maintenance,Ext Bldg Maint,Insurance,Management,Pool(s),Recreation Facility,Reserve Funds,Sewer,Snow Removal,Trash,Water
Senior Community No
Tax ID 0544 11080037
Ownership Condominium
Special Listing Condition Standard
Read Less Info
Want to know what your home might be worth? Contact us for a FREE valuation!

Our team is ready to help you sell your home for the highest possible price ASAP

Bought with Diana D Cleveland • ERA Oakcrest Realty, Inc.
"My job is to find and attract mastery-based agents to the office, protect the culture, and make sure everyone is happy! "







