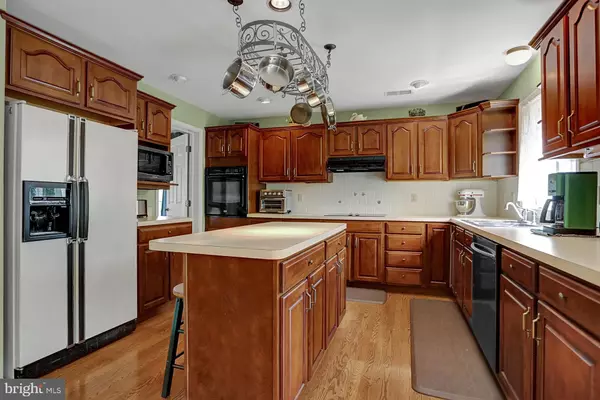$380,000
$398,000
4.5%For more information regarding the value of a property, please contact us for a free consultation.
5 Beds
4 Baths
3,269 SqFt
SOLD DATE : 11/26/2019
Key Details
Sold Price $380,000
Property Type Single Family Home
Sub Type Detached
Listing Status Sold
Purchase Type For Sale
Square Footage 3,269 sqft
Price per Sqft $116
Subdivision Orchard
MLS Listing ID PALH111998
Sold Date 11/26/19
Style Colonial
Bedrooms 5
Full Baths 3
Half Baths 1
HOA Y/N N
Abv Grd Liv Area 2,636
Originating Board BRIGHT
Year Built 1994
Annual Tax Amount $6,584
Tax Year 2020
Lot Size 0.994 Acres
Acres 0.99
Lot Dimensions 0.00 x 0.00
Property Description
Beautiful Custom 4-5BR/3.5BA Posocco built Colonial on one-acre corner lot in desirable Parkland School District. Gorgeous hardwood floors in foyer, kitchen, breakfast nook, and family room. Open concept in kitchen with island, wall oven, pantry, and the family room with wood burning fireplace. Walk-out lower level perfect for in-law suite to include a mini-kitchen, full bath, 5th bedroom, and their own living space that leads to private patio. Deck overlooking secluded yard that backs up to the woods. Master suite has built-in hamper, walk-in closet, stall shower, private water closet, and pre-plumbed & electric for jacuzzi tub. Another full bath on 2nd level with dual vanities. Other amenities to include: Gas heat, storm doors, dual chamber standard septic system (200 capacity), oversized two car side entry garage, utility shed, EE Demand gas water, whole house fan, 2nd floor laundry w/utility sink for your convenience. Lower level backroom workshop. A one-year America's Preferred Home Warranty for your own peace of mind.
Location
State PA
County Lehigh
Area North Whitehall Twp (12316)
Zoning SR
Rooms
Other Rooms Living Room, Dining Room, Primary Bedroom, Bedroom 2, Bedroom 3, Bedroom 4, Bedroom 5, Kitchen, Family Room, Laundry, Other
Basement Daylight, Full, Fully Finished, Outside Entrance, Walkout Level
Interior
Interior Features Attic/House Fan, Breakfast Area, Carpet, Floor Plan - Open, Family Room Off Kitchen, Kitchen - Island, Kitchenette, Primary Bath(s), Pantry, Stall Shower, Walk-in Closet(s)
Heating Forced Air
Cooling Central A/C
Fireplaces Number 1
Equipment Dishwasher, Microwave, Oven - Wall, Humidifier, Refrigerator
Fireplace Y
Appliance Dishwasher, Microwave, Oven - Wall, Humidifier, Refrigerator
Heat Source Natural Gas
Exterior
Parking Features Garage Door Opener
Garage Spaces 2.0
Water Access N
Accessibility None
Attached Garage 2
Total Parking Spaces 2
Garage Y
Building
Story 2
Sewer On Site Septic
Water Well
Architectural Style Colonial
Level or Stories 2
Additional Building Above Grade, Below Grade
New Construction N
Schools
School District Parkland
Others
Senior Community No
Tax ID 546843798768-00001
Ownership Fee Simple
SqFt Source Assessor
Acceptable Financing FHA, Cash, Conventional, VA
Listing Terms FHA, Cash, Conventional, VA
Financing FHA,Cash,Conventional,VA
Special Listing Condition Standard
Read Less Info
Want to know what your home might be worth? Contact us for a FREE valuation!

Our team is ready to help you sell your home for the highest possible price ASAP

Bought with Non Member • Non Subscribing Office
"My job is to find and attract mastery-based agents to the office, protect the culture, and make sure everyone is happy! "







