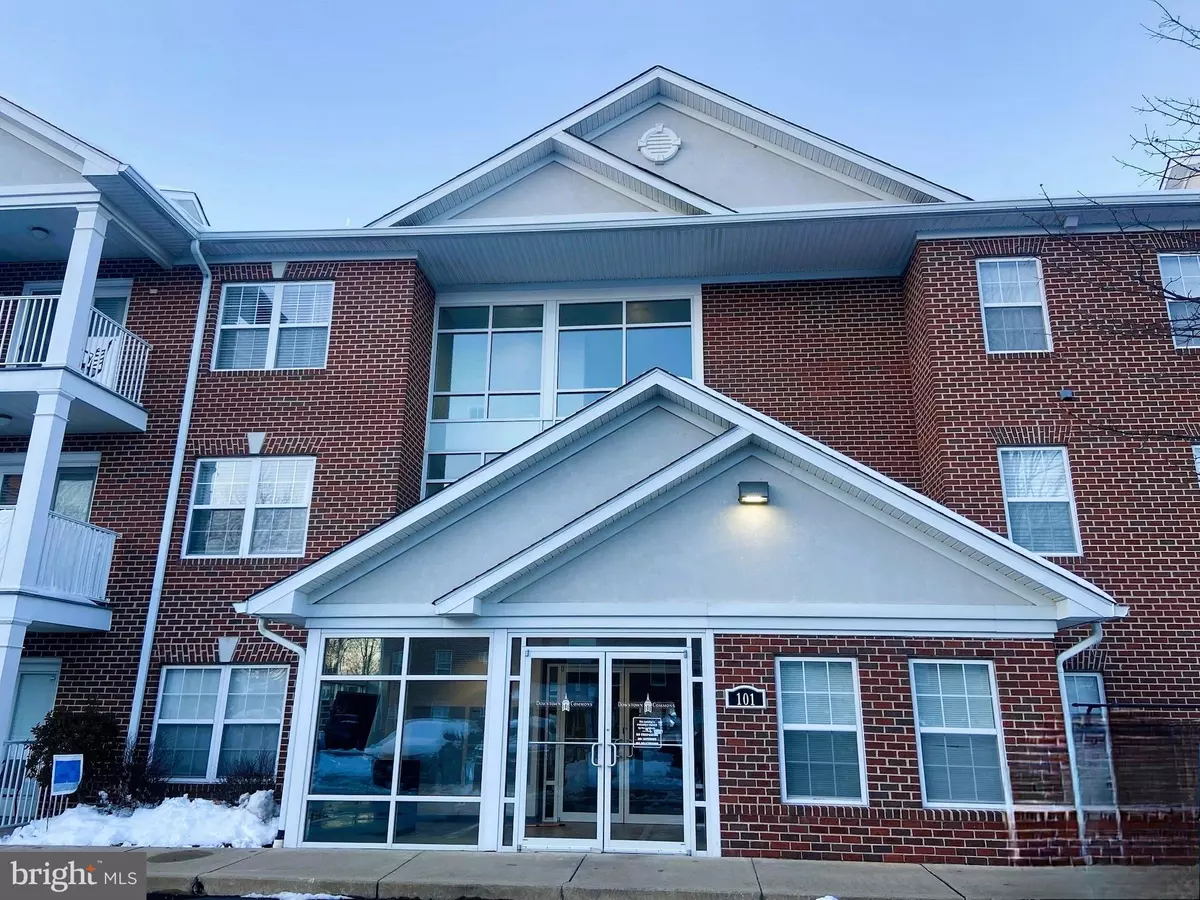1 Bed
1 Bath
971 SqFt
1 Bed
1 Bath
971 SqFt
Key Details
Property Type Condo
Sub Type Condo/Co-op
Listing Status Coming Soon
Purchase Type For Sale
Square Footage 971 sqft
Price per Sqft $278
Subdivision None Available
MLS Listing ID MDCH2038928
Style Contemporary
Bedrooms 1
Full Baths 1
Condo Fees $233/mo
HOA Y/N N
Abv Grd Liv Area 971
Originating Board BRIGHT
Year Built 2007
Annual Tax Amount $2,775
Tax Year 2024
Lot Size 971 Sqft
Acres 0.02
Property Description
Location
State MD
County Charles
Zoning CBT
Rooms
Main Level Bedrooms 1
Interior
Hot Water Electric
Heating Heat Pump(s), Central
Cooling Central A/C
Flooring Vinyl
Equipment Built-In Microwave, Dishwasher, Disposal, Dryer - Electric, Exhaust Fan, Icemaker, Oven/Range - Electric, Washer, Water Heater
Fireplace N
Appliance Built-In Microwave, Dishwasher, Disposal, Dryer - Electric, Exhaust Fan, Icemaker, Oven/Range - Electric, Washer, Water Heater
Heat Source Electric
Laundry Washer In Unit, Dryer In Unit
Exterior
Exterior Feature Balcony
Garage Spaces 2.0
Parking On Site 2
Amenities Available Elevator, Common Grounds
Water Access N
Accessibility None
Porch Balcony
Total Parking Spaces 2
Garage N
Building
Story 1
Unit Features Garden 1 - 4 Floors
Sewer Public Sewer
Water Public
Architectural Style Contemporary
Level or Stories 1
Additional Building Above Grade, Below Grade
New Construction N
Schools
School District Charles County Public Schools
Others
Pets Allowed Y
HOA Fee Include Trash,Water,Common Area Maintenance,Lawn Maintenance,Management,Sewer,Snow Removal
Senior Community No
Tax ID 0901091808
Ownership Fee Simple
SqFt Source Assessor
Security Features Sprinkler System - Indoor
Acceptable Financing Conventional, Cash
Listing Terms Conventional, Cash
Financing Conventional,Cash
Special Listing Condition Standard
Pets Allowed Number Limit, Size/Weight Restriction

"My job is to find and attract mastery-based agents to the office, protect the culture, and make sure everyone is happy! "


