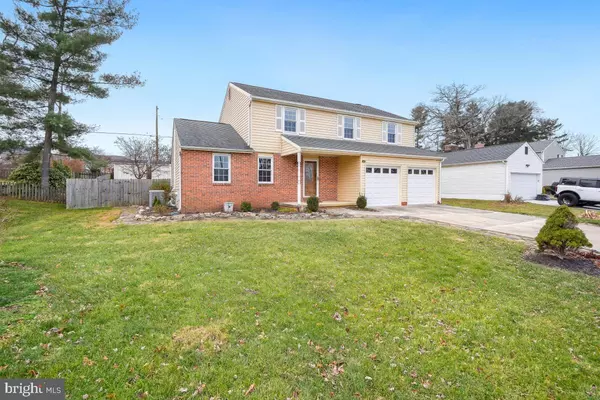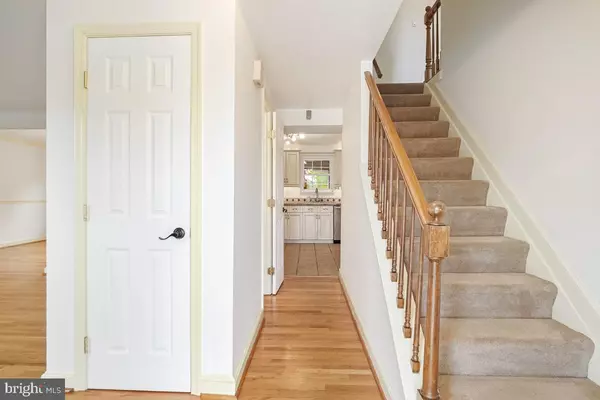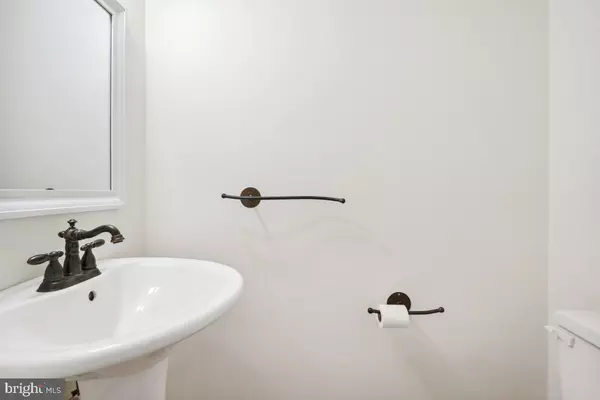4 Beds
3 Baths
3,187 SqFt
4 Beds
3 Baths
3,187 SqFt
Key Details
Property Type Single Family Home
Sub Type Detached
Listing Status Active
Purchase Type For Sale
Square Footage 3,187 sqft
Price per Sqft $203
Subdivision Warren Purchase
MLS Listing ID MDBC2115522
Style Colonial
Bedrooms 4
Full Baths 2
Half Baths 1
HOA Fees $100/ann
HOA Y/N Y
Abv Grd Liv Area 2,187
Originating Board BRIGHT
Year Built 1978
Annual Tax Amount $5,771
Tax Year 2025
Lot Size 9,375 Sqft
Acres 0.22
Property Description
Location
State MD
County Baltimore
Zoning RESIDENTIAL
Rooms
Other Rooms Living Room, Dining Room, Primary Bedroom, Bedroom 2, Bedroom 3, Bedroom 4, Kitchen, Game Room, Family Room, Sun/Florida Room, Exercise Room, Utility Room, Bathroom 2, Primary Bathroom, Half Bath
Basement Rear Entrance, Connecting Stairway, Sump Pump, Improved, Heated, Walkout Stairs
Interior
Interior Features Attic, Bathroom - Tub Shower, Bathroom - Walk-In Shower, Breakfast Area, Carpet, Ceiling Fan(s), Crown Moldings, Kitchen - Eat-In, Kitchen - Island, Primary Bath(s), Recessed Lighting, Wood Floors
Hot Water Electric
Heating Forced Air
Cooling Ceiling Fan(s), Central A/C
Flooring Carpet, Ceramic Tile, Hardwood
Fireplaces Number 1
Fireplaces Type Mantel(s), Wood
Equipment Dishwasher, Disposal, Icemaker, Refrigerator, Water Heater, Oven/Range - Electric, Dryer, Exhaust Fan, Range Hood, Washer
Fireplace Y
Window Features Insulated,Screens,Skylights
Appliance Dishwasher, Disposal, Icemaker, Refrigerator, Water Heater, Oven/Range - Electric, Dryer, Exhaust Fan, Range Hood, Washer
Heat Source Electric
Laundry Dryer In Unit, Washer In Unit, Lower Floor
Exterior
Exterior Feature Patio(s), Porch(es)
Parking Features Garage - Front Entry
Garage Spaces 4.0
Water Access N
Roof Type Asphalt
Accessibility Other
Porch Patio(s), Porch(es)
Attached Garage 2
Total Parking Spaces 4
Garage Y
Building
Lot Description Landscaping
Story 3
Foundation Crawl Space
Sewer Public Sewer
Water Public
Architectural Style Colonial
Level or Stories 3
Additional Building Above Grade, Below Grade
Structure Type Paneled Walls
New Construction N
Schools
High Schools Dulaney
School District Baltimore County Public Schools
Others
Senior Community No
Tax ID 04081700007947
Ownership Fee Simple
SqFt Source Estimated
Special Listing Condition Standard

"My job is to find and attract mastery-based agents to the office, protect the culture, and make sure everyone is happy! "







