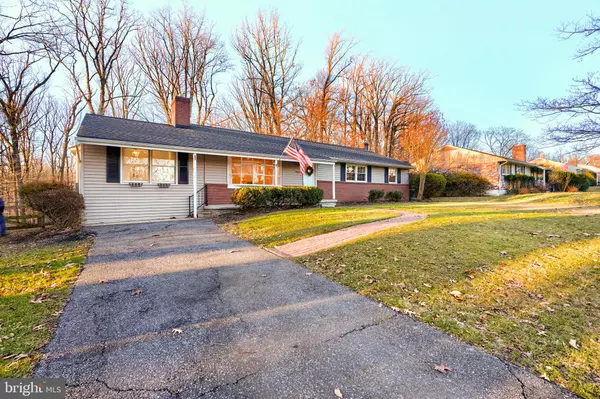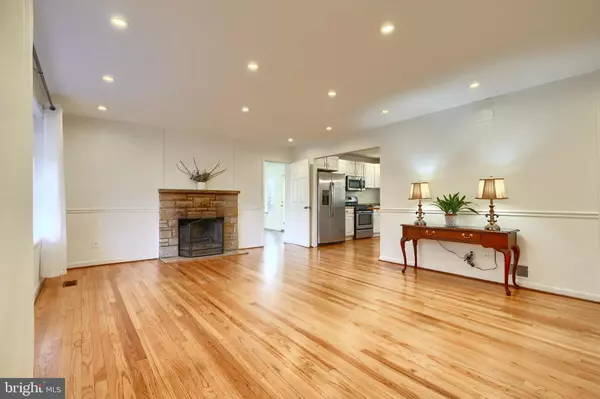3 Beds
3 Baths
1,694 SqFt
3 Beds
3 Baths
1,694 SqFt
Key Details
Property Type Single Family Home
Sub Type Detached
Listing Status Pending
Purchase Type For Sale
Square Footage 1,694 sqft
Price per Sqft $262
Subdivision Dun Rovin
MLS Listing ID MDBC2115430
Style Ranch/Rambler
Bedrooms 3
Full Baths 2
Half Baths 1
HOA Y/N N
Abv Grd Liv Area 1,694
Originating Board BRIGHT
Year Built 1960
Annual Tax Amount $3,712
Tax Year 2024
Lot Size 0.505 Acres
Acres 0.51
Lot Dimensions 1.00 x
Property Description
The patio overlooks the fenced backyard and surrounding woods with a shed and a "tree fort" (as-is approx 8 years old)
Location
State MD
County Baltimore
Zoning RESIDENTIAL
Rooms
Other Rooms Living Room, Primary Bedroom, Bedroom 2, Bedroom 3, Kitchen, Den, Recreation Room
Basement Full, Outside Entrance, Partially Finished, Rear Entrance, Space For Rooms, Walkout Stairs
Main Level Bedrooms 3
Interior
Interior Features Bathroom - Walk-In Shower, Ceiling Fan(s), Combination Kitchen/Dining, Crown Moldings, Entry Level Bedroom, Floor Plan - Traditional, Kitchen - Eat-In, Kitchen - Table Space
Hot Water Natural Gas
Heating Forced Air
Cooling Central A/C, Ceiling Fan(s), Ductless/Mini-Split
Fireplaces Number 2
Fireplaces Type Mantel(s), Stone, Other
Equipment Dishwasher, Disposal, Dryer, Microwave, Oven/Range - Gas, Refrigerator, Washer
Fireplace Y
Appliance Dishwasher, Disposal, Dryer, Microwave, Oven/Range - Gas, Refrigerator, Washer
Heat Source Natural Gas
Laundry Basement
Exterior
Exterior Feature Patio(s)
Utilities Available Natural Gas Available, Electric Available
Water Access N
View Trees/Woods
Accessibility Other
Porch Patio(s)
Garage N
Building
Story 2
Foundation Block
Sewer Septic Exists
Water Public
Architectural Style Ranch/Rambler
Level or Stories 2
Additional Building Above Grade, Below Grade
New Construction N
Schools
Middle Schools Cockeysville
High Schools Dulaney
School District Baltimore County Public Schools
Others
Pets Allowed Y
Senior Community No
Tax ID 04080823057960
Ownership Fee Simple
SqFt Source Assessor
Acceptable Financing Cash, Conventional
Horse Property N
Listing Terms Cash, Conventional
Financing Cash,Conventional
Special Listing Condition Standard
Pets Allowed No Pet Restrictions

"My job is to find and attract mastery-based agents to the office, protect the culture, and make sure everyone is happy! "







