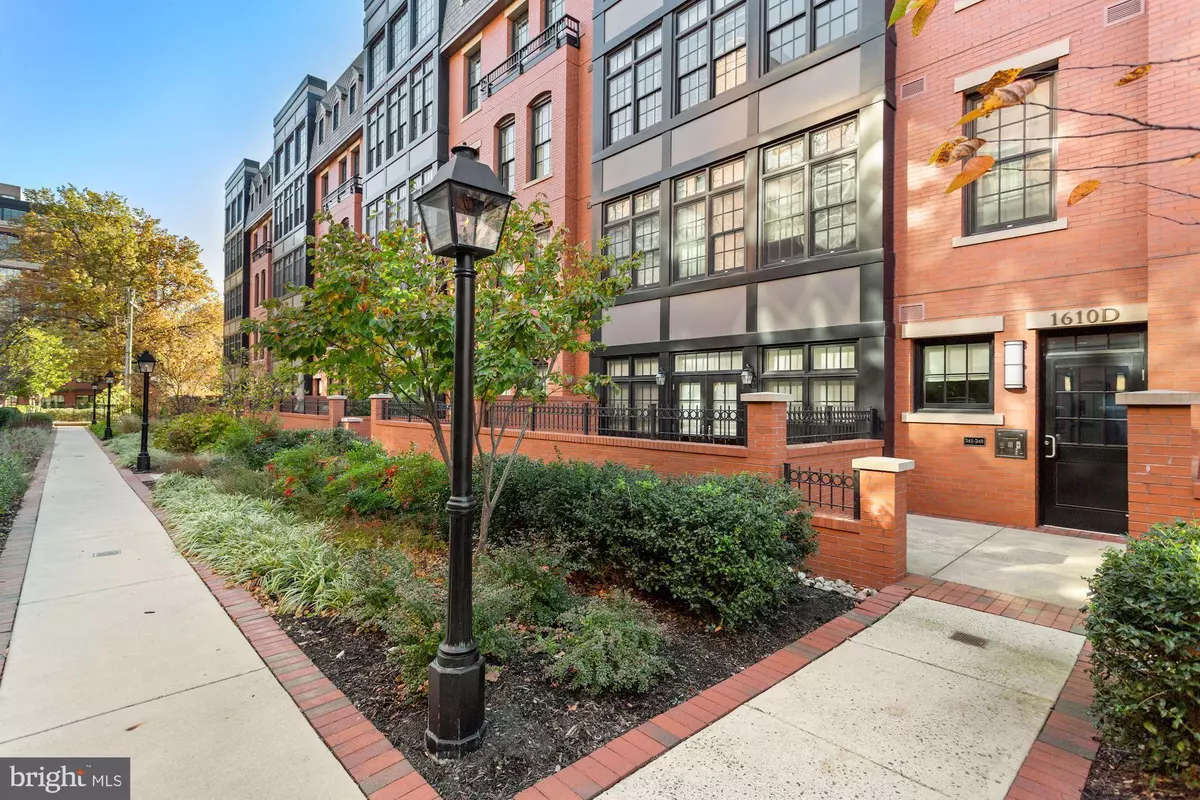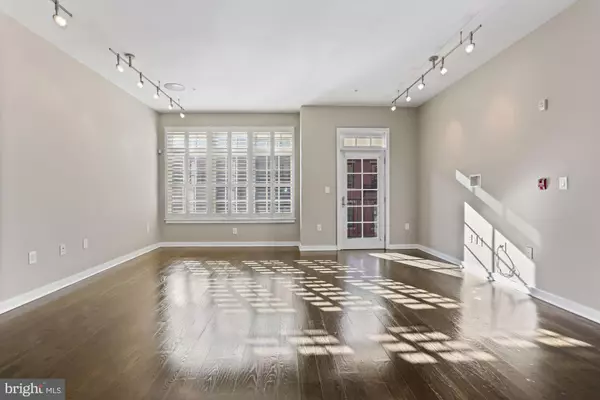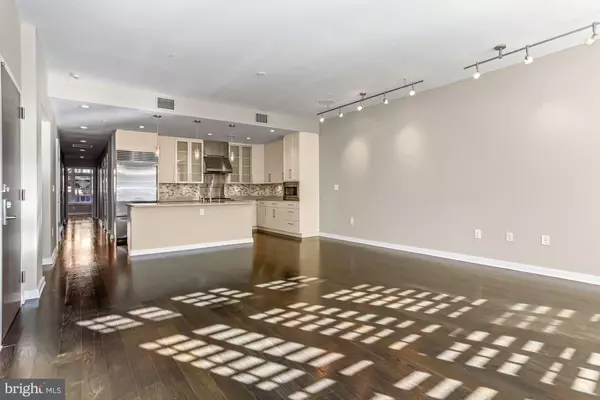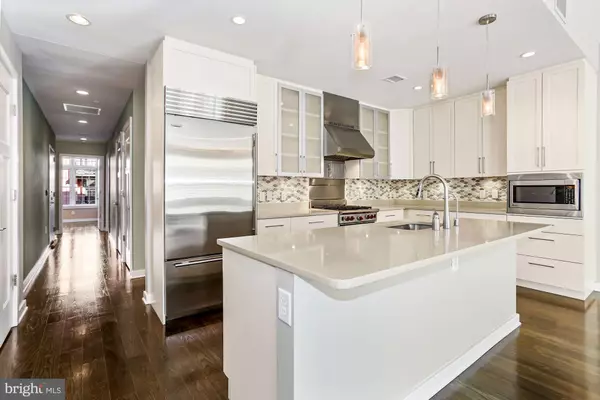2 Beds
2 Baths
1,337 SqFt
2 Beds
2 Baths
1,337 SqFt
Key Details
Property Type Condo
Sub Type Condo/Co-op
Listing Status Coming Soon
Purchase Type For Rent
Square Footage 1,337 sqft
Subdivision Rosslyn
MLS Listing ID VAAR2051854
Style Contemporary
Bedrooms 2
Full Baths 2
HOA Y/N N
Abv Grd Liv Area 1,337
Originating Board BRIGHT
Year Built 2013
Property Description
Location
State VA
County Arlington
Zoning RA6-15
Rooms
Main Level Bedrooms 2
Interior
Interior Features Built-Ins, Floor Plan - Open, Kitchen - Gourmet, Kitchen - Island, Recessed Lighting, Walk-in Closet(s), Window Treatments, Wood Floors, Ceiling Fan(s)
Hot Water Other
Heating Forced Air
Cooling Central A/C
Flooring Hardwood
Equipment Built-In Microwave, Dishwasher, Disposal, Dryer, Energy Efficient Appliances, ENERGY STAR Refrigerator, ENERGY STAR Dishwasher, ENERGY STAR Clothes Washer, Oven/Range - Gas, Range Hood, Refrigerator, Stainless Steel Appliances, Washer, Built-In Range
Fireplace N
Window Features ENERGY STAR Qualified,Atrium
Appliance Built-In Microwave, Dishwasher, Disposal, Dryer, Energy Efficient Appliances, ENERGY STAR Refrigerator, ENERGY STAR Dishwasher, ENERGY STAR Clothes Washer, Oven/Range - Gas, Range Hood, Refrigerator, Stainless Steel Appliances, Washer, Built-In Range
Heat Source Electric
Laundry Dryer In Unit, Washer In Unit
Exterior
Exterior Feature Balcony
Parking Features Garage Door Opener
Garage Spaces 1.0
Parking On Site 1
Amenities Available Elevator
Water Access N
View Courtyard
Accessibility Elevator, Level Entry - Main
Porch Balcony
Total Parking Spaces 1
Garage Y
Building
Story 1
Unit Features Mid-Rise 5 - 8 Floors
Sewer Public Sewer
Water Community, Public
Architectural Style Contemporary
Level or Stories 1
Additional Building Above Grade, Below Grade
Structure Type 9'+ Ceilings
New Construction N
Schools
Elementary Schools Call School Board
Middle Schools Dorothy Hamm
High Schools Yorktown
School District Arlington County Public Schools
Others
Pets Allowed Y
HOA Fee Include Common Area Maintenance,Ext Bldg Maint,Sewer,Water,Reserve Funds,Management,Lawn Maintenance
Senior Community No
Tax ID 17-008-078
Ownership Other
Miscellaneous Common Area Maintenance,HOA/Condo Fee,Parking,Sewer,Snow Removal,Trash Removal,Taxes,Water
Security Features Main Entrance Lock,Smoke Detector,Sprinkler System - Indoor
Pets Allowed Case by Case Basis

"My job is to find and attract mastery-based agents to the office, protect the culture, and make sure everyone is happy! "







