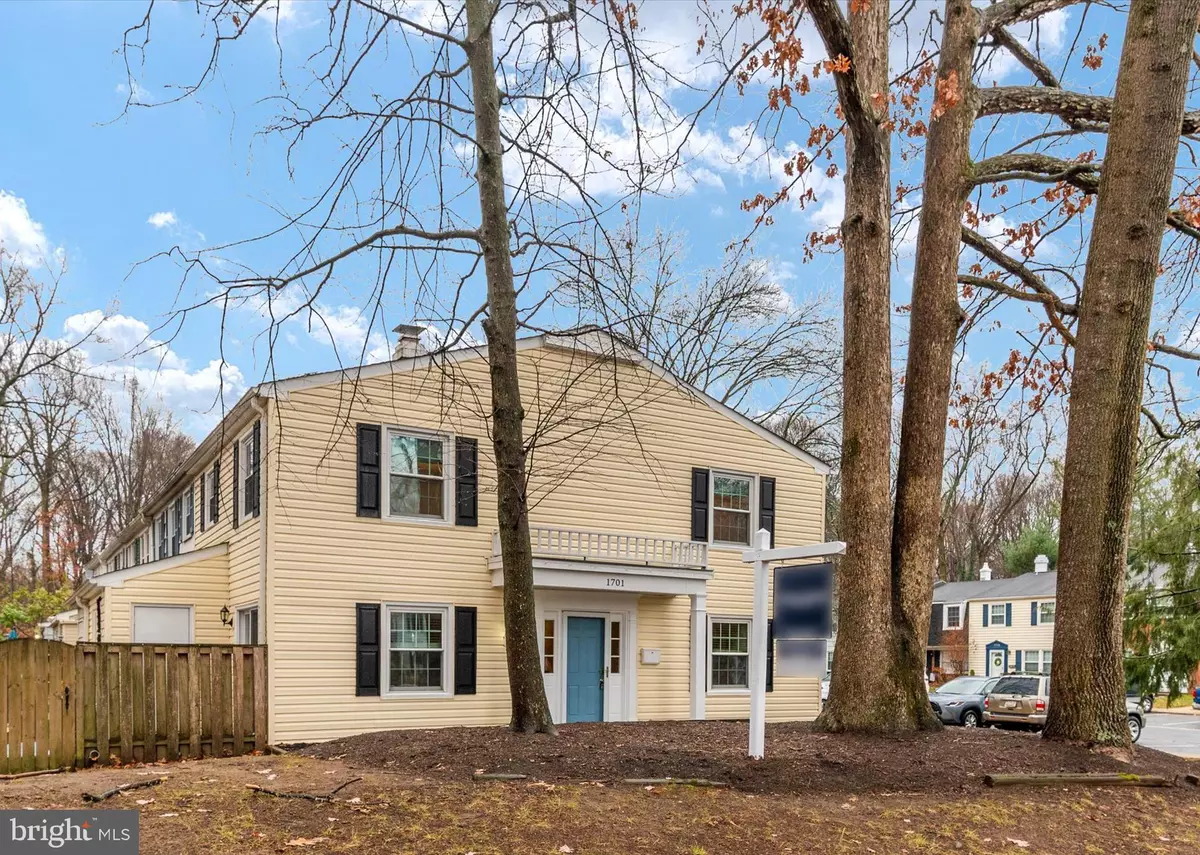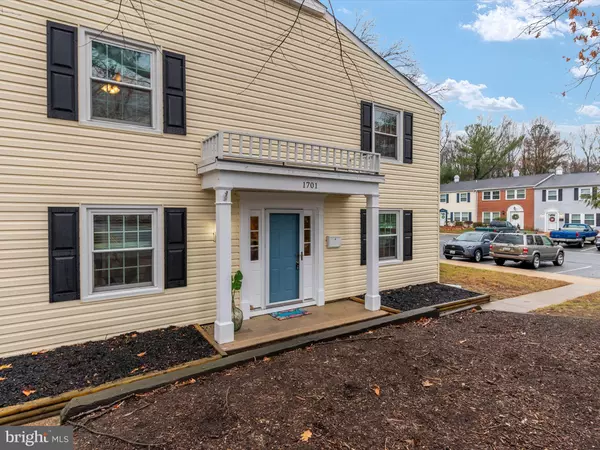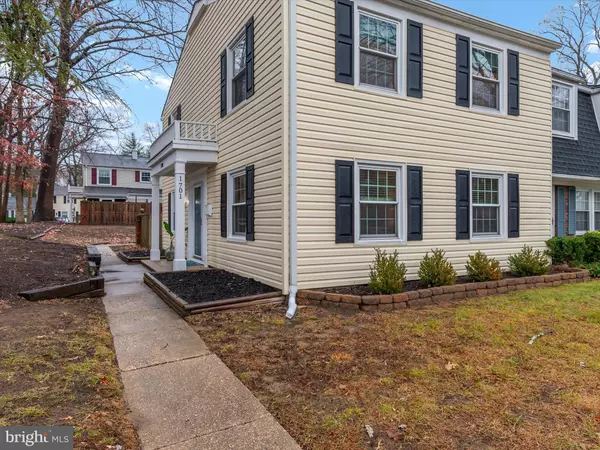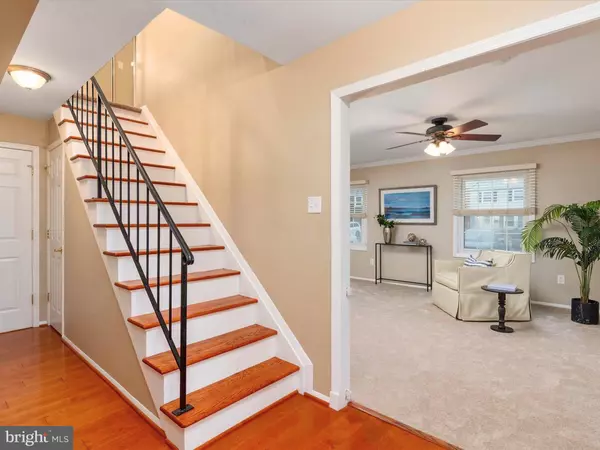
3 Beds
3 Baths
1,496 SqFt
3 Beds
3 Baths
1,496 SqFt
Key Details
Property Type Condo
Sub Type Condo/Co-op
Listing Status Under Contract
Purchase Type For Sale
Square Footage 1,496 sqft
Price per Sqft $263
Subdivision Crofton Park
MLS Listing ID MDAA2099920
Style Colonial
Bedrooms 3
Full Baths 2
Half Baths 1
Condo Fees $278/qua
HOA Y/N N
Abv Grd Liv Area 1,496
Originating Board BRIGHT
Year Built 1970
Annual Tax Amount $3,528
Tax Year 2024
Property Description
Welcome to this light-filled, end-unit townhome located inside the sought-after Crofton Triangle, known for its central location and serene tree-lined streets and sidewalks. The off-set entrance sets this home apart with added privacy and charm. Spacious kitchen includes granite counters, new dishwasher and new stove. Other recent updates include new washer and dryer, new carpet and custom blinds. The 3 upper level bedrooms are spacious and the primary includes a private bath. All of the “big-ticket” items are in great shape with plenty of life left: HVAC – 2020, Water Heater – 2019 and Roof – approx 2014. Enjoy the fenced patio that is private and perfect for grilling. Enjoy worry-free living with a quarterly condo fee that covers snow removal and complete lawn care. Whether you’re looking for a peaceful retreat or a home close to major commuting routes, amenities and sought-after schools, this home has it all! Several options for joining a pool. Open House Saturday 12/14 11am-1pm and Sunday 12/15 1pm-3pm.
Location
State MD
County Anne Arundel
Zoning R15
Interior
Interior Features Carpet, Ceiling Fan(s), Combination Kitchen/Dining, Dining Area, Floor Plan - Traditional, Upgraded Countertops
Hot Water Natural Gas
Heating Heat Pump(s)
Cooling Heat Pump(s), Central A/C, Ceiling Fan(s)
Equipment Dishwasher, Disposal, Dryer, Exhaust Fan, Oven/Range - Electric, Range Hood, Refrigerator, Washer, Water Heater
Fireplace N
Appliance Dishwasher, Disposal, Dryer, Exhaust Fan, Oven/Range - Electric, Range Hood, Refrigerator, Washer, Water Heater
Heat Source Natural Gas
Laundry Main Floor
Exterior
Fence Fully
Amenities Available Common Grounds, Tot Lots/Playground
Water Access N
Accessibility None
Garage N
Building
Story 2
Foundation Slab
Sewer Public Sewer
Water Public
Architectural Style Colonial
Level or Stories 2
Additional Building Above Grade, Below Grade
New Construction N
Schools
Elementary Schools Crofton Woods
Middle Schools Crofton
High Schools Crofton
School District Anne Arundel County Public Schools
Others
Pets Allowed Y
HOA Fee Include Common Area Maintenance,Lawn Care Front,Lawn Care Rear,Lawn Care Side,Lawn Maintenance,Reserve Funds,Snow Removal
Senior Community No
Tax ID 020220504359765
Ownership Condominium
Acceptable Financing Cash, Conventional, FHA, VA
Listing Terms Cash, Conventional, FHA, VA
Financing Cash,Conventional,FHA,VA
Special Listing Condition Standard
Pets Allowed No Pet Restrictions


"My job is to find and attract mastery-based agents to the office, protect the culture, and make sure everyone is happy! "







