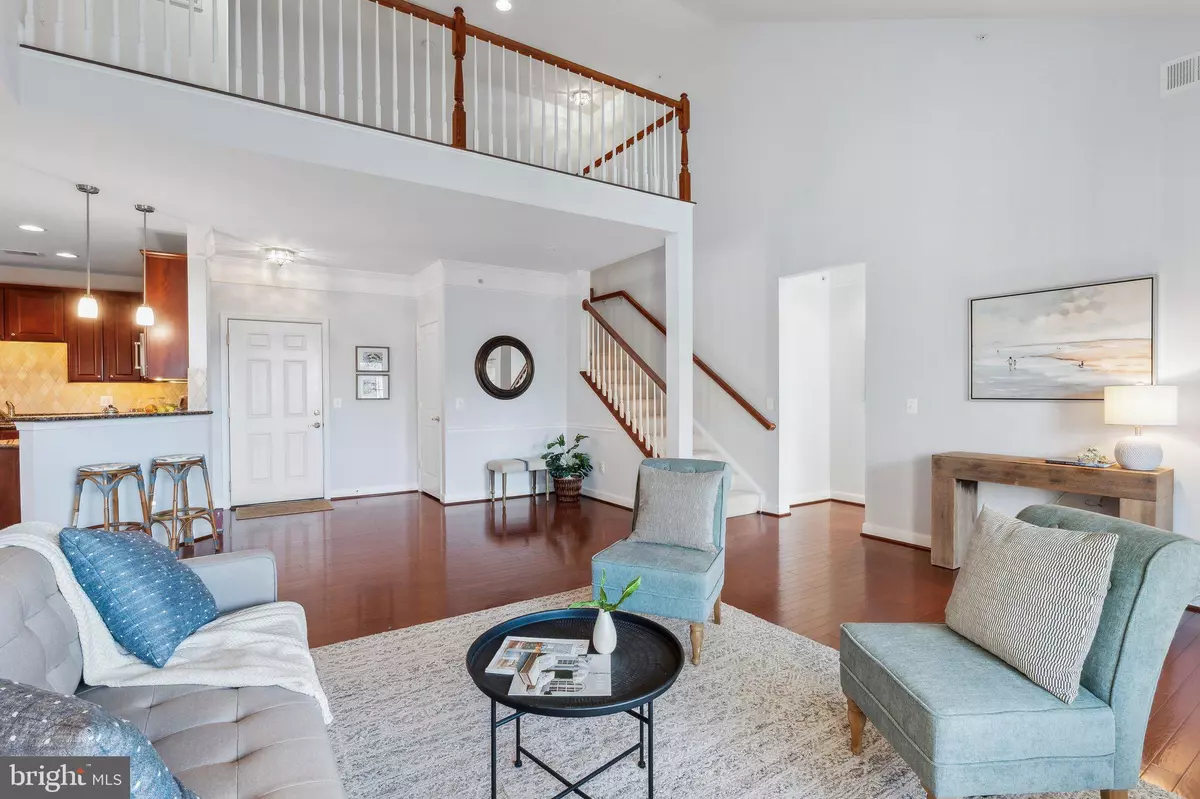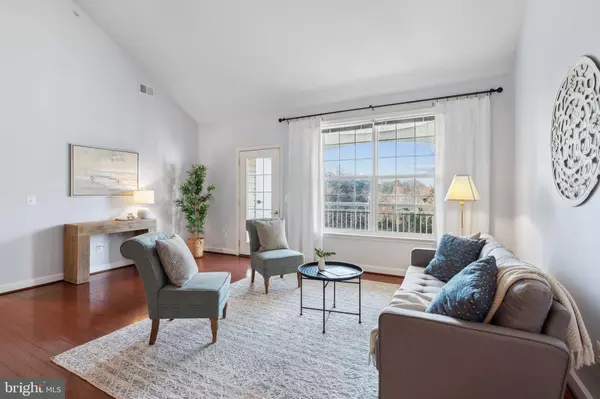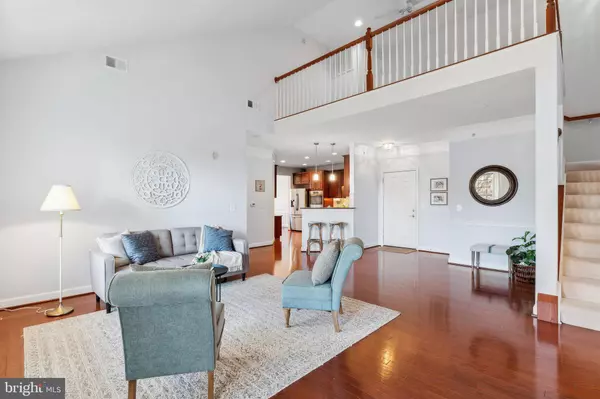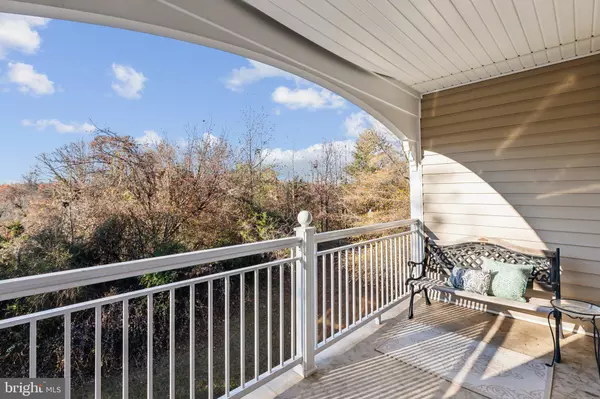3 Beds
2 Baths
1,871 SqFt
3 Beds
2 Baths
1,871 SqFt
Key Details
Property Type Condo
Sub Type Condo/Co-op
Listing Status Pending
Purchase Type For Sale
Square Footage 1,871 sqft
Price per Sqft $280
Subdivision Four Seasons
MLS Listing ID MDAA2099602
Style Other
Bedrooms 3
Full Baths 2
Condo Fees $444/mo
HOA Y/N N
Abv Grd Liv Area 1,871
Originating Board BRIGHT
Year Built 2008
Annual Tax Amount $4,778
Tax Year 2024
Property Description
Location
State MD
County Anne Arundel
Zoning R15
Rooms
Main Level Bedrooms 3
Interior
Interior Features Bathroom - Stall Shower, Breakfast Area, Carpet, Ceiling Fan(s), Chair Railings, Crown Moldings, Dining Area, Entry Level Bedroom, Elevator, Family Room Off Kitchen, Floor Plan - Open, Kitchen - Gourmet, Pantry, Primary Bath(s), Recessed Lighting, Sprinkler System, Upgraded Countertops, Wainscotting, Walk-in Closet(s), Wood Floors
Hot Water Natural Gas
Heating Heat Pump(s)
Cooling Central A/C
Flooring Hardwood, Carpet, Ceramic Tile
Equipment Built-In Microwave, Cooktop, Dishwasher, Disposal, Dryer, Exhaust Fan, Oven - Double, Oven - Wall, Refrigerator, Stainless Steel Appliances, Washer, Water Heater
Furnishings No
Fireplace N
Window Features Double Hung,Double Pane
Appliance Built-In Microwave, Cooktop, Dishwasher, Disposal, Dryer, Exhaust Fan, Oven - Double, Oven - Wall, Refrigerator, Stainless Steel Appliances, Washer, Water Heater
Heat Source Natural Gas
Laundry Main Floor, Has Laundry
Exterior
Exterior Feature Balcony
Parking Features Garage - Front Entry, Garage Door Opener, Inside Access, Oversized
Garage Spaces 2.0
Amenities Available Gated Community, Pool - Outdoor, Bar/Lounge, Club House, Common Grounds, Elevator, Exercise Room, Game Room, Library, Party Room, Recreational Center, Reserved/Assigned Parking, Billiard Room
Water Access N
View Trees/Woods
Accessibility Elevator, Grab Bars Mod, Level Entry - Main, 32\"+ wide Doors
Porch Balcony
Road Frontage HOA
Attached Garage 1
Total Parking Spaces 2
Garage Y
Building
Lot Description Backs to Trees, Private, Premium
Story 1
Unit Features Garden 1 - 4 Floors
Foundation Concrete Perimeter
Sewer Public Sewer
Water Public
Architectural Style Other
Level or Stories 1
Additional Building Above Grade, Below Grade
New Construction N
Schools
Elementary Schools Windsor Farm
Middle Schools Severn River
High Schools Broadneck
School District Anne Arundel County Public Schools
Others
Pets Allowed Y
HOA Fee Include Common Area Maintenance,Ext Bldg Maint,Insurance,Lawn Maintenance,Management,Pest Control,Pool(s),Recreation Facility,Snow Removal,Trash
Senior Community Yes
Age Restriction 55
Tax ID 020329990229602
Ownership Condominium
Security Features Main Entrance Lock,Security Gate,Sprinkler System - Indoor
Special Listing Condition Standard
Pets Allowed No Pet Restrictions

"My job is to find and attract mastery-based agents to the office, protect the culture, and make sure everyone is happy! "







