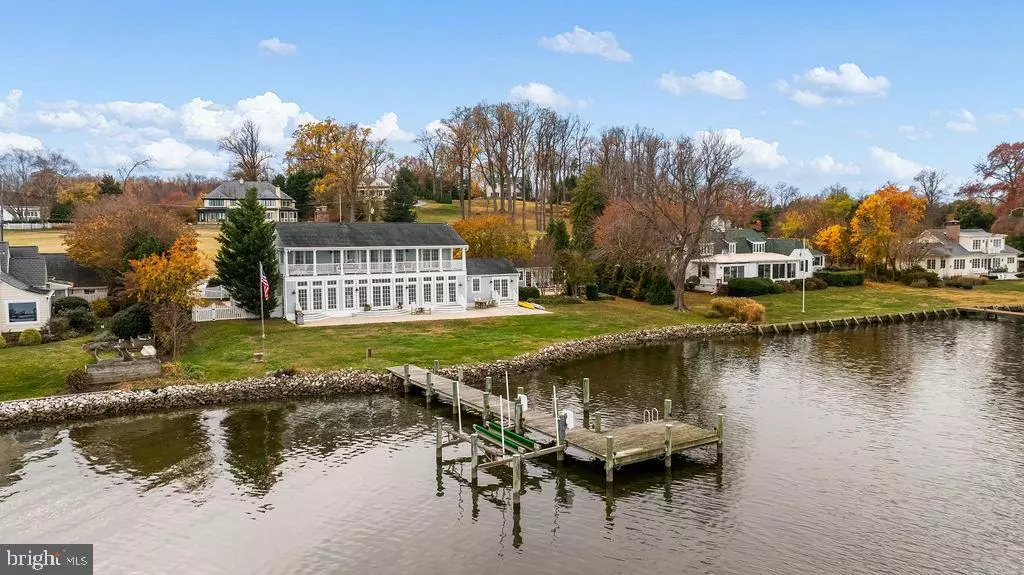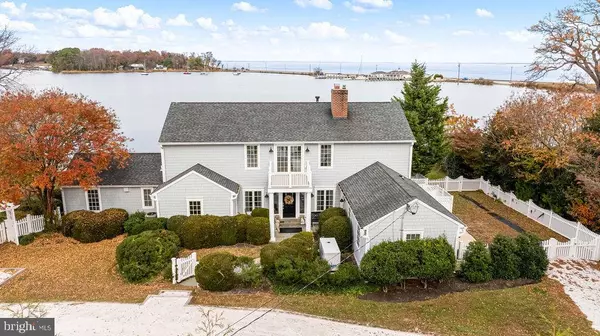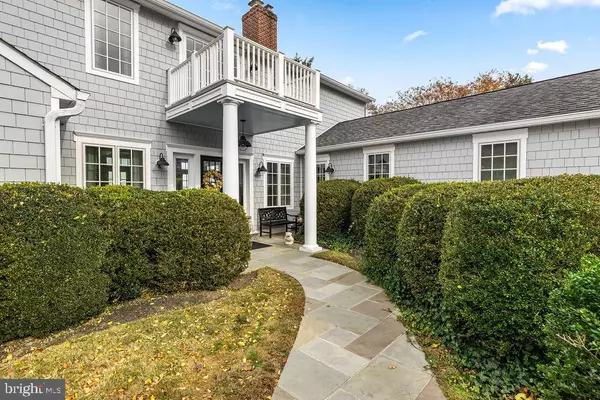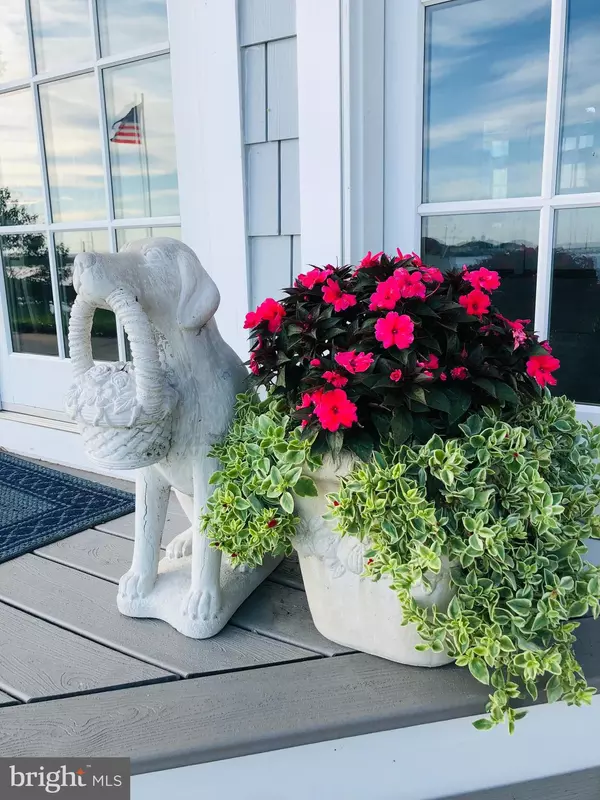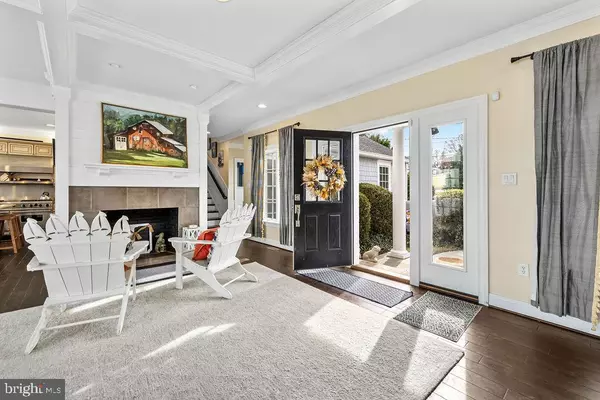4 Beds
4 Baths
3,126 SqFt
4 Beds
4 Baths
3,126 SqFt
Key Details
Property Type Single Family Home
Sub Type Detached
Listing Status Active
Purchase Type For Sale
Square Footage 3,126 sqft
Price per Sqft $1,487
Subdivision Gibson Island
MLS Listing ID MDAA2099498
Style Traditional
Bedrooms 4
Full Baths 4
HOA Fees $925/mo
HOA Y/N Y
Abv Grd Liv Area 3,126
Originating Board BRIGHT
Year Built 1925
Annual Tax Amount $36,303
Tax Year 2024
Lot Size 0.610 Acres
Acres 0.61
Property Description
Location
State MD
County Anne Arundel
Zoning R1
Rooms
Other Rooms Primary Bedroom, Bedroom 2, Bedroom 3, Bedroom 4, Kitchen, Study, Great Room, Laundry, Primary Bathroom
Main Level Bedrooms 3
Interior
Hot Water Electric
Heating Forced Air
Cooling Central A/C, Ceiling Fan(s)
Fireplaces Number 2
Equipment Stainless Steel Appliances, Refrigerator, Oven/Range - Gas, Oven - Double, Range Hood, Dishwasher, Disposal, Washer, Dryer
Fireplace Y
Appliance Stainless Steel Appliances, Refrigerator, Oven/Range - Gas, Oven - Double, Range Hood, Dishwasher, Disposal, Washer, Dryer
Heat Source Electric, Propane - Owned
Laundry Main Floor
Exterior
Exterior Feature Patio(s), Porch(es)
Waterfront Description Private Dock Site
Water Access Y
Water Access Desc Private Access,Swimming Allowed,Canoe/Kayak,Boat - Powered
Roof Type Asphalt,Shingle
Accessibility None
Porch Patio(s), Porch(es)
Garage N
Building
Story 2
Foundation Crawl Space
Sewer Septic Exists
Water Public
Architectural Style Traditional
Level or Stories 2
Additional Building Above Grade, Below Grade
New Construction N
Schools
School District Anne Arundel County Public Schools
Others
Senior Community No
Tax ID 020335016343200
Ownership Fee Simple
SqFt Source Assessor
Special Listing Condition Standard

"My job is to find and attract mastery-based agents to the office, protect the culture, and make sure everyone is happy! "


