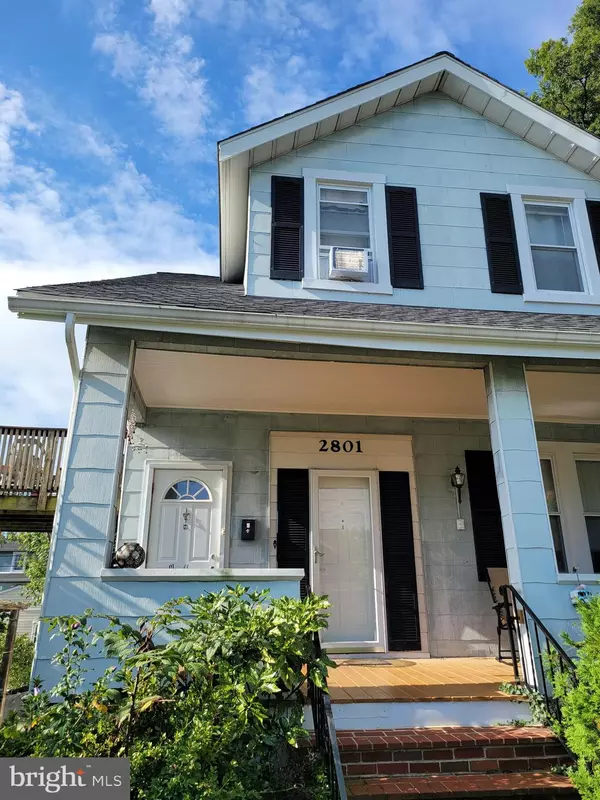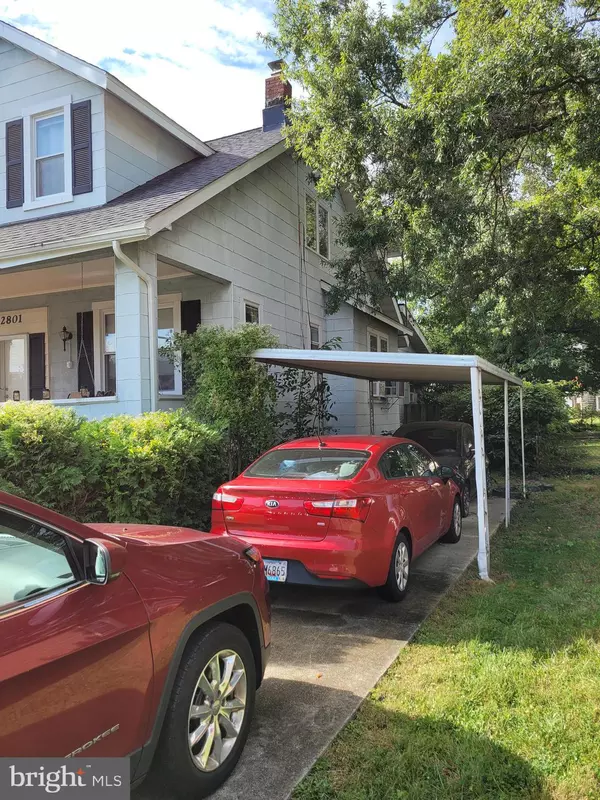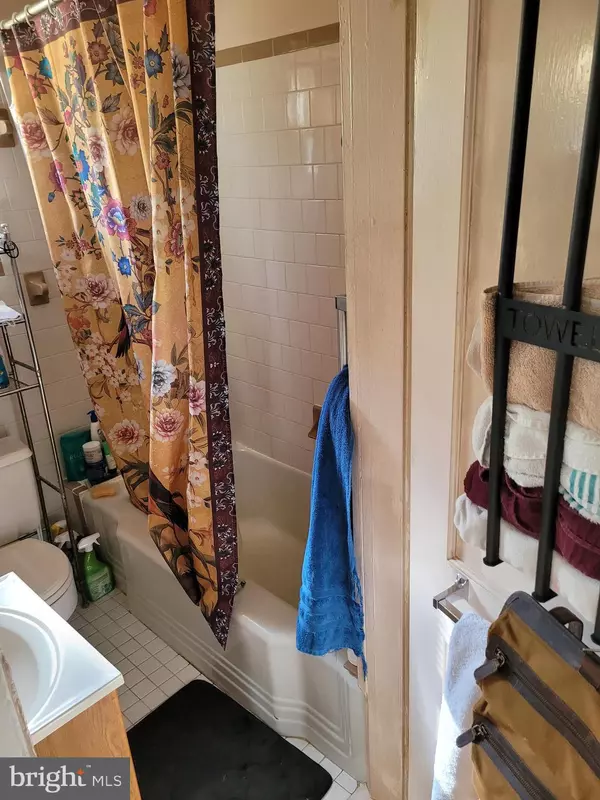1,813 SqFt
1,813 SqFt
Key Details
Property Type Multi-Family
Sub Type Detached
Listing Status Pending
Purchase Type For Sale
Square Footage 1,813 sqft
Price per Sqft $137
Subdivision Hamilton Heights
MLS Listing ID MDBA2146496
Style Other
Abv Grd Liv Area 1,813
Originating Board BRIGHT
Year Built 1930
Annual Tax Amount $3,306
Tax Year 2024
Lot Size 6,499 Sqft
Acres 0.15
Property Description
Location
State MD
County Baltimore City
Zoning R-3
Rooms
Basement Connecting Stairway, Side Entrance, Sump Pump, Full, Partially Finished, Walkout Stairs
Interior
Interior Features Kitchen - Galley, Dining Area, 2nd Kitchen, Chair Railings, Window Treatments, Wood Floors, Other, Floor Plan - Open, Floor Plan - Traditional
Hot Water Natural Gas
Heating Radiator
Cooling Ceiling Fan(s), Window Unit(s)
Equipment Dryer, Refrigerator, Stove, Washer, Water Heater, Washer/Dryer Hookups Only
Fireplace N
Window Features Screens
Appliance Dryer, Refrigerator, Stove, Washer, Water Heater, Washer/Dryer Hookups Only
Heat Source Natural Gas
Exterior
Exterior Feature Deck(s), Porch(es)
Garage Spaces 1.0
Water Access N
Accessibility Other
Porch Deck(s), Porch(es)
Total Parking Spaces 1
Garage N
Building
Lot Description Trees/Wooded
Foundation Block
Sewer Public Sewer
Water Public
Architectural Style Other
Additional Building Above Grade, Below Grade
New Construction N
Schools
School District Baltimore City Public Schools
Others
Tax ID 0327345494 003
Ownership Fee Simple
SqFt Source Assessor
Special Listing Condition Standard

"My job is to find and attract mastery-based agents to the office, protect the culture, and make sure everyone is happy! "







