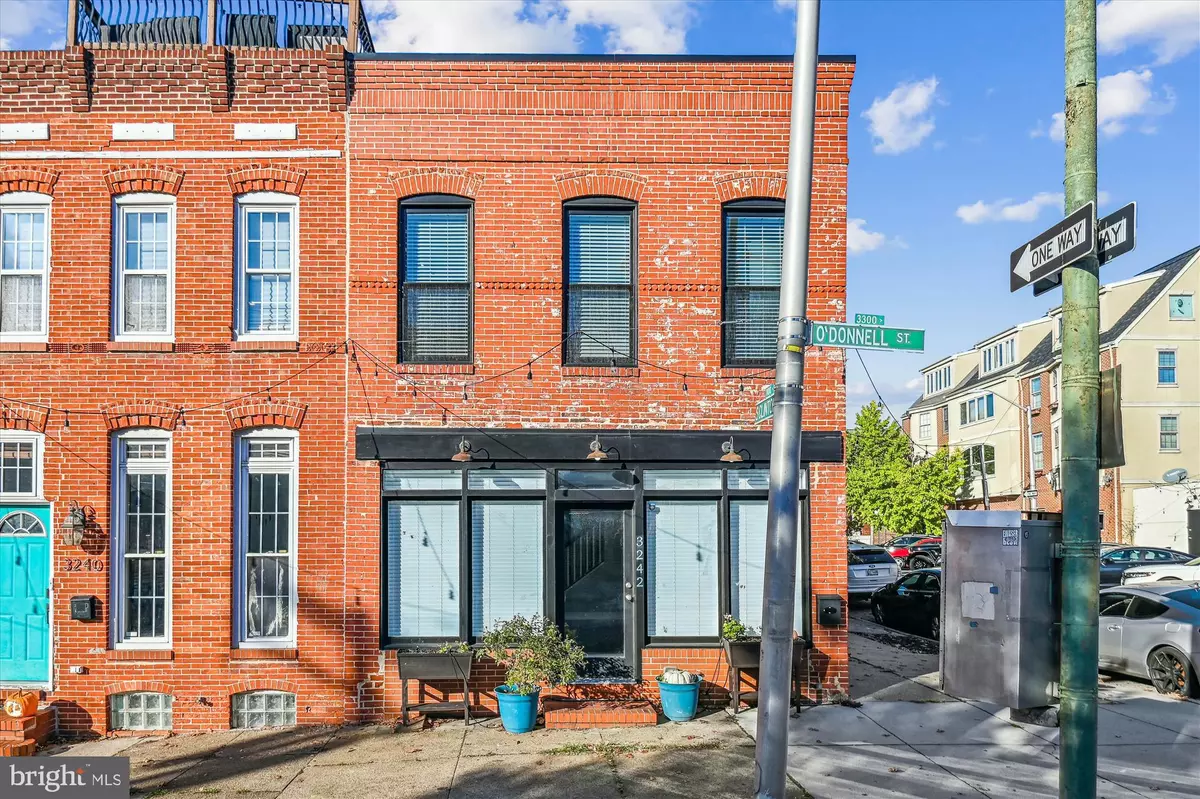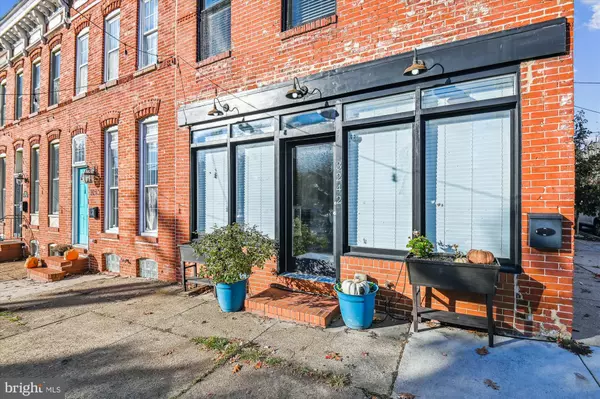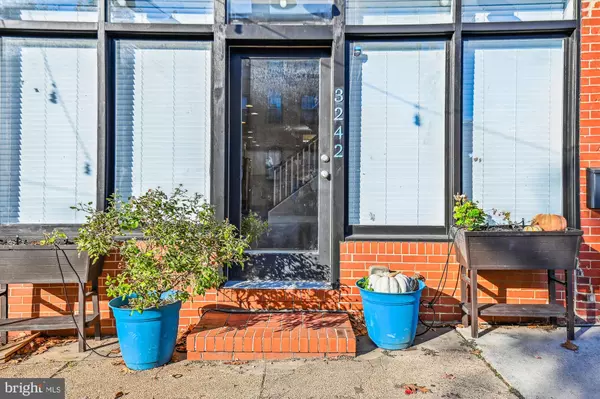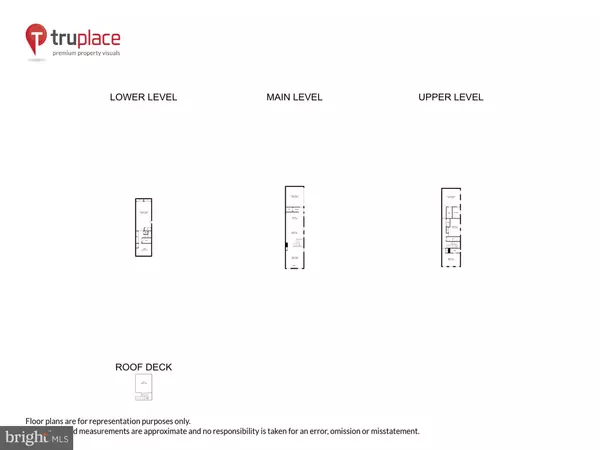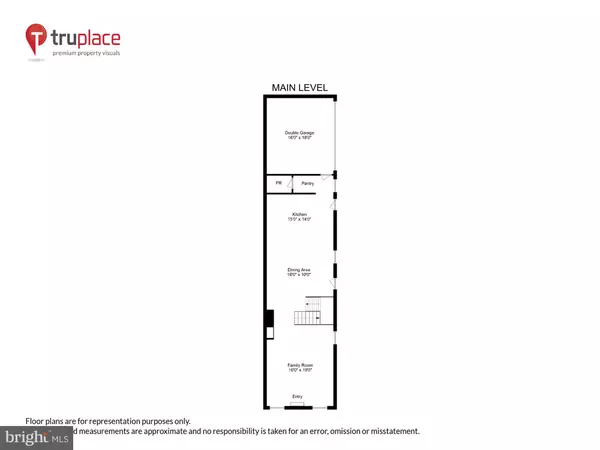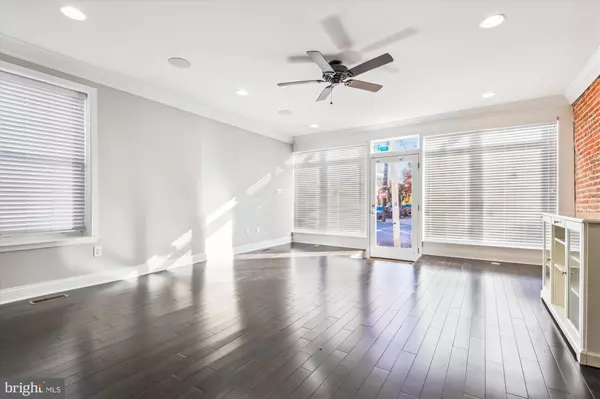4 Beds
5 Baths
2,888 SqFt
4 Beds
5 Baths
2,888 SqFt
Key Details
Property Type Townhouse
Sub Type End of Row/Townhouse
Listing Status Active
Purchase Type For Sale
Square Footage 2,888 sqft
Price per Sqft $259
Subdivision Canton
MLS Listing ID MDBA2146326
Style Traditional
Bedrooms 4
Full Baths 4
Half Baths 1
HOA Y/N N
Abv Grd Liv Area 1,976
Originating Board BRIGHT
Year Built 1920
Annual Tax Amount $16,288
Tax Year 2024
Property Description
Head upstairs to find a luxurious primary suite with a walk-in closet and a spa-like en-suite bathroom. Two additional bedrooms, each with access to a private full bathroom, and a full-size laundry station complete the second floor.
The fully finished lower level adds even more space with a versatile recreation room (binge watch your favorite shows or setup a full home gym!). Capping if off, a fourth bedroom and another full bathroom.
Enjoy the comfort of updated systems throughout the home – new HVAC, a tankless water heater - plus a coveted 2-car attached garage. And if that isn’t enough - just a few short steps outside to the rooftop deck for breathtaking city views.
This home truly has it all—style, space, and location in one of Baltimore’s most sought-after neighborhoods. Welcome home!
Location
State MD
County Baltimore City
Zoning R-8
Rooms
Other Rooms Primary Bedroom, Bedroom 2, Bedroom 3, Bedroom 4, Kitchen, Family Room, Recreation Room
Basement Fully Finished
Interior
Interior Features Ceiling Fan(s), Combination Kitchen/Dining, Crown Moldings, Floor Plan - Open, Kitchen - Gourmet, Kitchen - Island, Recessed Lighting, Walk-in Closet(s)
Hot Water Tankless
Heating Forced Air
Cooling Central A/C, Ceiling Fan(s)
Equipment Built-In Microwave, Dishwasher, Dryer, Oven/Range - Gas, Refrigerator, Stainless Steel Appliances, Washer, Water Heater - Tankless
Fireplace N
Appliance Built-In Microwave, Dishwasher, Dryer, Oven/Range - Gas, Refrigerator, Stainless Steel Appliances, Washer, Water Heater - Tankless
Heat Source Natural Gas
Laundry Upper Floor
Exterior
Parking Features Garage - Side Entry
Garage Spaces 2.0
Water Access N
Accessibility None
Attached Garage 2
Total Parking Spaces 2
Garage Y
Building
Story 3
Foundation Block
Sewer Public Sewer
Water Public
Architectural Style Traditional
Level or Stories 3
Additional Building Above Grade, Below Grade
New Construction N
Schools
School District Baltimore City Public Schools
Others
Senior Community No
Tax ID 0326056470 042
Ownership Fee Simple
SqFt Source Estimated
Special Listing Condition Standard

"My job is to find and attract mastery-based agents to the office, protect the culture, and make sure everyone is happy! "


