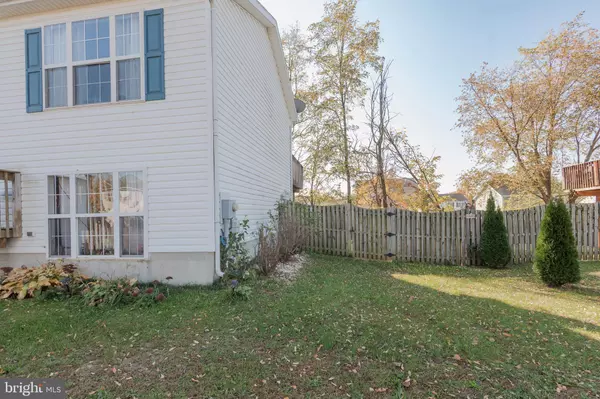
3 Beds
2 Baths
1,656 SqFt
3 Beds
2 Baths
1,656 SqFt
Key Details
Property Type Single Family Home
Sub Type Detached
Listing Status Active
Purchase Type For Sale
Square Footage 1,656 sqft
Price per Sqft $169
Subdivision Westminister Heights
MLS Listing ID WVBE2034540
Style Split Foyer,Split Level
Bedrooms 3
Full Baths 2
HOA Y/N N
Abv Grd Liv Area 1,152
Originating Board BRIGHT
Year Built 2004
Annual Tax Amount $1,213
Tax Year 2022
Lot Size 7,566 Sqft
Acres 0.17
Property Description
Welcome to 91 Heights Ave, where comfort meets convenience in the heart of Martinsburg, WV. This beautifully maintained home offers 3 spacious bedrooms and 2 bathrooms across 1,600 sq. ft. of thoughtfully designed living space. Perfect for those seeking a blend of modern updates and cozy charm, this residence boasts plenty of natural light throughout.
As you step inside, the open-concept living area flows seamlessly. The main level also includes a versatile dining area with sliding doors that open to a large deck – perfect for outdoor dining, entertaining, or simply enjoying the serene surroundings.
Outside, the expansive backyard is fully fenced and includes mature trees.. Whether you’re looking for a place to relax or space for pets to roam, this yard offers it all.
Situated in Martinsburg, this home is close to schools, parks, shopping, and major commuting routes, making it an ideal spot. Don't miss the opportunity to make 91 Heights Ave your new home!
Features:
3 bedrooms, 2 bathrooms
Open-concept living area
Large deck and fully fenced backyard
Convenient Martinsburg location
Schedule a tour today and see why this home is perfect for you!
Location
State WV
County Berkeley
Zoning 101
Rooms
Basement Garage Access, Heated, Interior Access, Outside Entrance, Poured Concrete
Main Level Bedrooms 3
Interior
Interior Features Window Treatments
Hot Water Electric
Heating Heat Pump(s)
Cooling Central A/C
Flooring Vinyl, Carpet, Wood
Equipment Dishwasher, Disposal, Dryer - Electric, Microwave, Oven/Range - Electric, Range Hood, Refrigerator, Washer, Water Heater
Fireplace N
Appliance Dishwasher, Disposal, Dryer - Electric, Microwave, Oven/Range - Electric, Range Hood, Refrigerator, Washer, Water Heater
Heat Source Electric
Exterior
Garage Basement Garage, Garage - Front Entry, Garage Door Opener, Inside Access
Garage Spaces 2.0
Fence Fully, Wood
Waterfront N
Water Access N
Roof Type Architectural Shingle
Accessibility None
Parking Type Attached Garage, Driveway
Attached Garage 2
Total Parking Spaces 2
Garage Y
Building
Story 2
Foundation Slab
Sewer Public Sewer
Water Public
Architectural Style Split Foyer, Split Level
Level or Stories 2
Additional Building Above Grade, Below Grade
Structure Type Dry Wall,Vinyl
New Construction N
Schools
School District Berkeley County Schools
Others
Senior Community No
Tax ID 08 6H004000000000
Ownership Fee Simple
SqFt Source Assessor
Acceptable Financing Bank Portfolio, Cash, Conventional, FHA, VA, USDA
Listing Terms Bank Portfolio, Cash, Conventional, FHA, VA, USDA
Financing Bank Portfolio,Cash,Conventional,FHA,VA,USDA
Special Listing Condition Standard


"My job is to find and attract mastery-based agents to the office, protect the culture, and make sure everyone is happy! "







