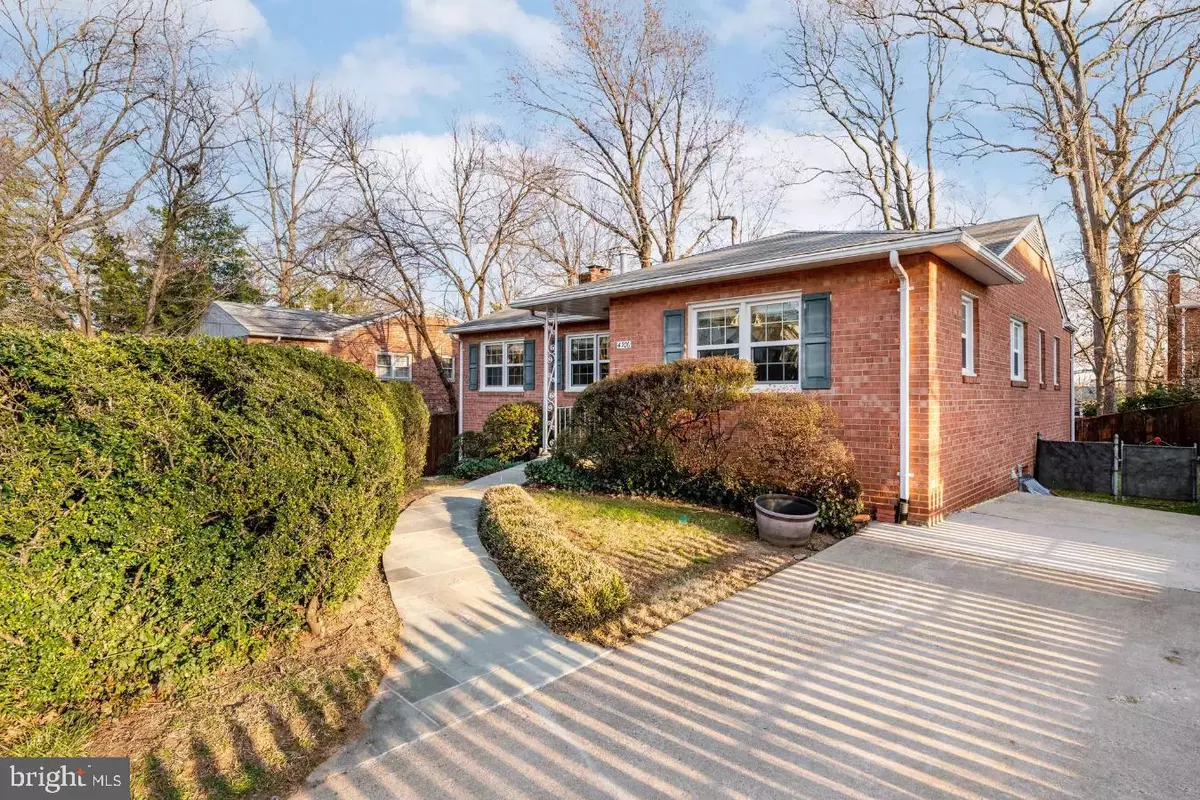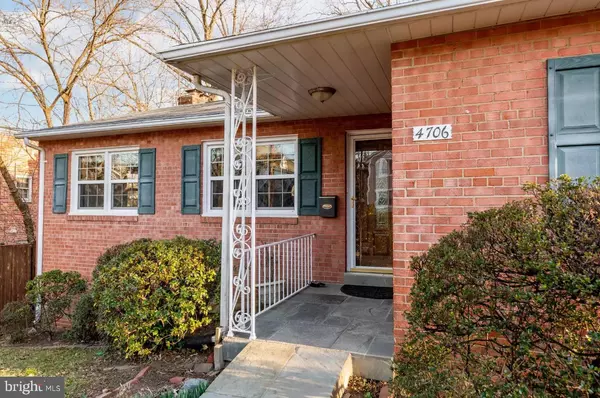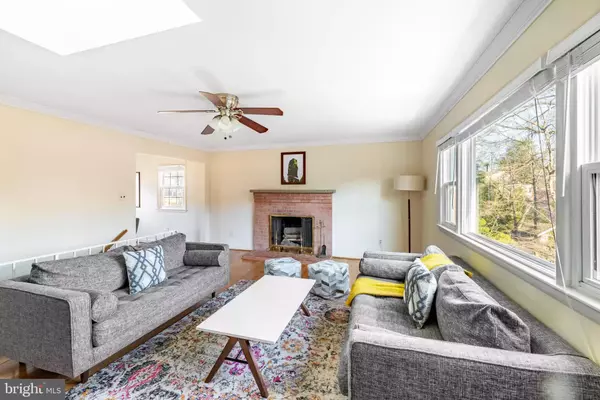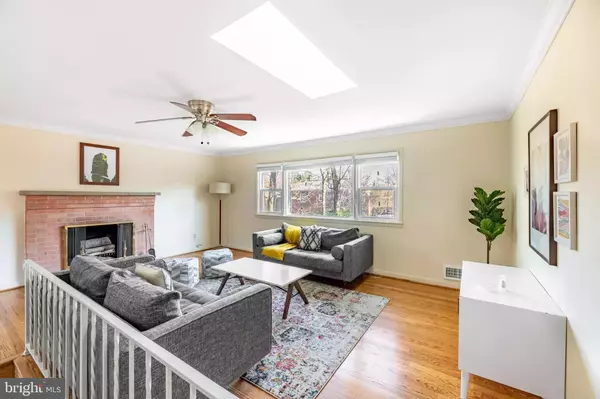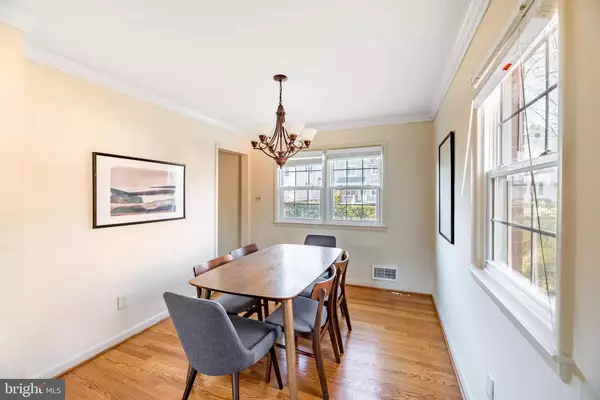
4 Beds
3 Baths
1,300 SqFt
4 Beds
3 Baths
1,300 SqFt
Key Details
Property Type Single Family Home
Sub Type Detached
Listing Status Active
Purchase Type For Rent
Square Footage 1,300 sqft
Subdivision Barcroft
MLS Listing ID VAAR2050102
Style Raised Ranch/Rambler
Bedrooms 4
Full Baths 3
HOA Y/N N
Abv Grd Liv Area 1,300
Originating Board BRIGHT
Year Built 1962
Lot Size 6,500 Sqft
Acres 0.15
Property Description
Available for lease 11.7.24*
Location
State VA
County Arlington
Zoning R-6
Rooms
Other Rooms Dining Room, Den, Primary Bathroom
Basement Connecting Stairway, Daylight, Full
Main Level Bedrooms 3
Interior
Interior Features Attic, Ceiling Fan(s), Carpet, Skylight(s), Wood Floors, Other, Crown Moldings, Formal/Separate Dining Room, Kitchen - Gourmet, Upgraded Countertops
Hot Water Natural Gas
Heating Forced Air, Central
Cooling Central A/C
Flooring Fully Carpeted, Ceramic Tile, Hardwood, Vinyl, Other
Equipment Built-In Microwave, Disposal, ENERGY STAR Clothes Washer, ENERGY STAR Refrigerator, Exhaust Fan, Built-In Range, Dryer - Front Loading
Fireplace N
Window Features Energy Efficient,Skylights
Appliance Built-In Microwave, Disposal, ENERGY STAR Clothes Washer, ENERGY STAR Refrigerator, Exhaust Fan, Built-In Range, Dryer - Front Loading
Heat Source Natural Gas
Laundry Lower Floor, Has Laundry
Exterior
Exterior Feature Patio(s), Enclosed
Fence Wood
Utilities Available Natural Gas Available, Sewer Available, Cable TV Available, Electric Available
Amenities Available None
Waterfront N
Water Access N
Roof Type Shingle
Accessibility Level Entry - Main
Porch Patio(s), Enclosed
Road Frontage Public
Parking Type Driveway
Garage N
Building
Story 2
Foundation Other, Concrete Perimeter
Sewer Public Sewer
Water Public
Architectural Style Raised Ranch/Rambler
Level or Stories 2
Additional Building Above Grade, Below Grade
Structure Type Dry Wall
New Construction N
Schools
Elementary Schools Barcroft
Middle Schools Kenmore
High Schools Wakefield
School District Arlington County Public Schools
Others
Pets Allowed Y
HOA Fee Include None
Senior Community No
Tax ID 23-045-007
Ownership Other
SqFt Source Assessor
Security Features Main Entrance Lock,Smoke Detector
Pets Description Case by Case Basis


"My job is to find and attract mastery-based agents to the office, protect the culture, and make sure everyone is happy! "


