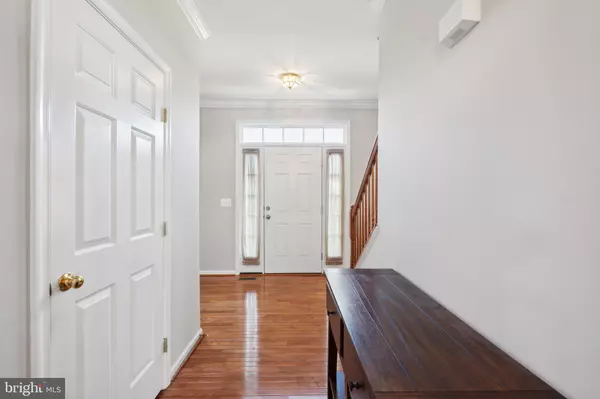
4 Beds
4 Baths
3,051 SqFt
4 Beds
4 Baths
3,051 SqFt
Key Details
Property Type Single Family Home
Sub Type Detached
Listing Status Active
Purchase Type For Sale
Square Footage 3,051 sqft
Price per Sqft $237
Subdivision Piedmont South
MLS Listing ID VAPW2079768
Style Colonial
Bedrooms 4
Full Baths 3
Half Baths 1
HOA Fees $127/mo
HOA Y/N Y
Abv Grd Liv Area 2,414
Originating Board BRIGHT
Year Built 2005
Annual Tax Amount $6,450
Tax Year 2024
Lot Size 5,606 Sqft
Acres 0.13
Property Description
Spanning nearly 3,600 square feet across three levels, this home showcases thoughtfully updated living spaces that exude modern elegance. Recently painted from top to bottom, the main level impresses with rich hardwood flooring and a seamless open layout. The heart of the home is the contemporary kitchen, complete with stainless steel appliances, sleek cabinetry, and stunning stone countertops. A breakfast counter adds a touch of convenience and style, making it perfect for casual dining.
Step outside to a spacious wooden deck—an ideal setting for relaxation or entertaining guests. The detached two-car garage is located on a quiet side street, offering added privacy, while the side yard on a non-through street provides a peaceful, traffic-free space for play or outdoor enjoyment.
Upstairs, retreat to the luxurious primary suite, which includes a beautifully appointed en-suite primary bathroom. Three additional generously sized bedrooms provide ample space for family or guests.
This home is move-in ready and an absolute must-see for anyone looking to enjoy the perfect combination of comfort, convenience, and contemporary living in the heart of Gainesville. Don’t miss your chance to make it yours!
Location
State VA
County Prince William
Zoning PMR
Rooms
Other Rooms Living Room, Dining Room, Primary Bedroom, Bedroom 2, Bedroom 3, Bedroom 4, Kitchen, Foyer, Breakfast Room, Office, Recreation Room, Utility Room, Bathroom 2, Bathroom 3, Primary Bathroom, Half Bath
Basement Other
Interior
Hot Water Natural Gas
Heating Forced Air, Heat Pump - Gas BackUp
Cooling Central A/C
Flooring Carpet, Ceramic Tile
Fireplaces Number 1
Fireplace Y
Heat Source Natural Gas
Exterior
Garage Additional Storage Area, Covered Parking, Garage - Rear Entry, Garage Door Opener
Garage Spaces 2.0
Amenities Available Club House, Exercise Room, Fitness Center, Jog/Walk Path, Pool - Outdoor, Tennis Courts, Tot Lots/Playground, Water/Lake Privileges
Waterfront N
Water Access N
Roof Type Architectural Shingle
Accessibility None
Parking Type Detached Garage
Total Parking Spaces 2
Garage Y
Building
Story 3
Foundation Concrete Perimeter
Sewer Public Sewer
Water Public
Architectural Style Colonial
Level or Stories 3
Additional Building Above Grade, Below Grade
New Construction N
Schools
Elementary Schools Haymarket
Middle Schools Bull Run
High Schools Gainesville
School District Prince William County Public Schools
Others
HOA Fee Include Pool(s),Snow Removal
Senior Community No
Tax ID 7398-20-4376
Ownership Fee Simple
SqFt Source Assessor
Horse Property N
Special Listing Condition Standard


"My job is to find and attract mastery-based agents to the office, protect the culture, and make sure everyone is happy! "







