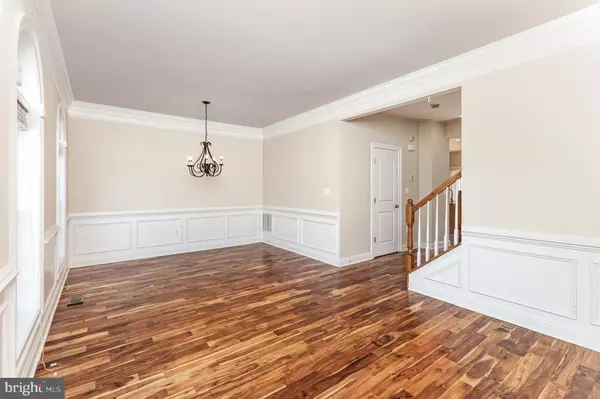
3 Beds
4 Baths
2,112 SqFt
3 Beds
4 Baths
2,112 SqFt
Key Details
Property Type Townhouse
Sub Type Interior Row/Townhouse
Listing Status Pending
Purchase Type For Rent
Square Footage 2,112 sqft
Subdivision South Market
MLS Listing ID VAPW2081836
Style Traditional
Bedrooms 3
Full Baths 2
Half Baths 2
HOA Y/N N
Abv Grd Liv Area 1,760
Originating Board BRIGHT
Year Built 2008
Lot Size 2,038 Sqft
Acres 0.05
Property Description
The master suite provides a peaceful retreat, featuring a spacious walk-in closet and an en suite bathroom with a dual-sink vanity and a private water closet. Upstairs, two additional generously-sized bedrooms share a full bath, while the conveniently located laundry room includes a washer and dryer for added ease.
The versatile lower level includes a recreation room/den and a half bath, offering additional living space. Step outside to enjoy the newer deck, perfect for weekend entertaining or quiet relaxation.
Situated in an amenity-rich community, this townhome offers access to parks, playgrounds, a pool, and is conveniently close to shopping, dining, and major commuter routes including Route 15, Route 29, and I-66.
Don’t miss this exceptional opportunity!
All residents are enrolled in the Resident Benefits Package which includes HVAC air filter delivery, on-demand pest control, vetted licensed and insured vendors, and much more! More details upon application.
Location
State VA
County Prince William
Zoning R6
Rooms
Other Rooms Living Room, Dining Room, Primary Bedroom, Bedroom 2, Bedroom 3, Kitchen, Foyer, Laundry, Utility Room, Primary Bathroom, Full Bath, Half Bath
Interior
Hot Water Natural Gas
Heating Central
Cooling Central A/C
Flooring Carpet, Hardwood, Ceramic Tile
Equipment Dishwasher, Stove, Refrigerator, Washer, Dryer
Furnishings No
Fireplace N
Appliance Dishwasher, Stove, Refrigerator, Washer, Dryer
Heat Source Natural Gas
Exterior
Garage Inside Access
Garage Spaces 2.0
Waterfront N
Water Access N
View Street
Accessibility None
Parking Type Attached Garage, Driveway, On Street
Attached Garage 2
Total Parking Spaces 2
Garage Y
Building
Story 3
Foundation Slab
Sewer Public Sewer
Water Public
Architectural Style Traditional
Level or Stories 3
Additional Building Above Grade, Below Grade
New Construction N
Schools
Elementary Schools Haymarket
Middle Schools Ronald Wilson Reagan
School District Prince William County Public Schools
Others
Pets Allowed Y
Senior Community No
Tax ID 7297-09-6021
Ownership Other
SqFt Source Assessor
Pets Description Case by Case Basis


"My job is to find and attract mastery-based agents to the office, protect the culture, and make sure everyone is happy! "







