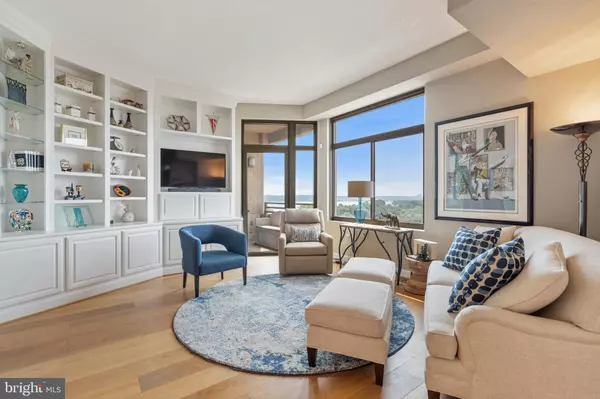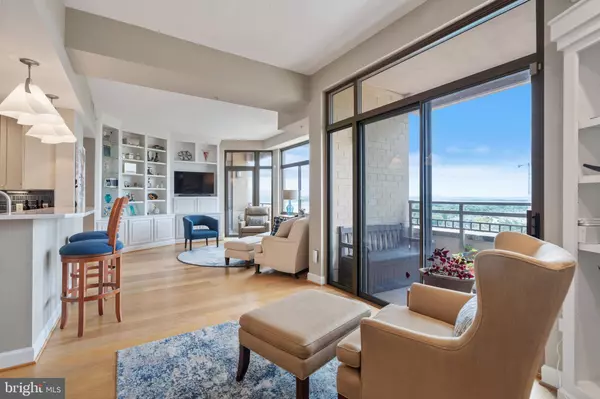
3 Beds
3 Baths
1,783 SqFt
3 Beds
3 Baths
1,783 SqFt
OPEN HOUSE
Sun Nov 03, 2:00pm - 4:00pm
Key Details
Property Type Condo
Sub Type Condo/Co-op
Listing Status Active
Purchase Type For Sale
Square Footage 1,783 sqft
Price per Sqft $644
Subdivision Eclipse On Center Park
MLS Listing ID VAAR2049760
Style Contemporary
Bedrooms 3
Full Baths 2
Half Baths 1
Condo Fees $963/mo
HOA Y/N N
Abv Grd Liv Area 1,783
Originating Board BRIGHT
Year Built 2007
Annual Tax Amount $10,642
Tax Year 2024
Property Description
The Eclipse boasts on-site professional management, a 24-hour concierge, one of the largest condo pools in the area, a well-equipped fitness center, a rooftop deck, community room, and several outdoor gardens. Conveniently located less than a mile from Amazon HQ2, DCA, and Virginia Tech's upcoming Innovation Campus, the building is also near equidistance between the Crystal City Metro and Potomac Yard Metro. It provides unrivaled access to some of the best Arlington has to offer, right beside our nation's capital.
Open Saturday and Sunday, 2-4pm!
Location
State VA
County Arlington
Zoning C-O-1.5
Rooms
Other Rooms Living Room, Primary Bedroom, Bedroom 2, Bedroom 3, Kitchen
Main Level Bedrooms 3
Interior
Interior Features Kitchen - Gourmet, Breakfast Area, Combination Dining/Living, Dining Area, Primary Bath(s), Crown Moldings, Upgraded Countertops, Wood Floors, Floor Plan - Open, Built-Ins, Recessed Lighting, Walk-in Closet(s), Window Treatments
Hot Water Electric
Heating Central
Cooling Central A/C
Equipment Dishwasher, Disposal, Dryer, Dryer - Front Loading, Microwave, Refrigerator, Stove, Washer - Front Loading, Washer/Dryer Stacked
Fireplace N
Appliance Dishwasher, Disposal, Dryer, Dryer - Front Loading, Microwave, Refrigerator, Stove, Washer - Front Loading, Washer/Dryer Stacked
Heat Source Natural Gas Available
Laundry Washer In Unit, Dryer In Unit
Exterior
Garage Underground
Garage Spaces 2.0
Amenities Available Concierge, Elevator, Exercise Room, Extra Storage, Jog/Walk Path, Meeting Room, Picnic Area, Pool - Outdoor, Security, Fitness Center, Common Grounds
Waterfront N
Water Access N
View Water
Accessibility None
Parking Type Parking Garage
Total Parking Spaces 2
Garage Y
Building
Story 1
Unit Features Hi-Rise 9+ Floors
Foundation Slab
Sewer Public Sewer
Water Public
Architectural Style Contemporary
Level or Stories 1
Additional Building Above Grade, Below Grade
Structure Type 9'+ Ceilings,Dry Wall
New Construction N
Schools
School District Arlington County Public Schools
Others
Pets Allowed Y
HOA Fee Include Ext Bldg Maint,Lawn Maintenance,Management,Parking Fee,Security Gate,Common Area Maintenance,Pool(s),Snow Removal
Senior Community No
Tax ID 34-027-536
Ownership Condominium
Security Features Desk in Lobby,Main Entrance Lock
Special Listing Condition Standard
Pets Description Cats OK, Dogs OK


"My job is to find and attract mastery-based agents to the office, protect the culture, and make sure everyone is happy! "







