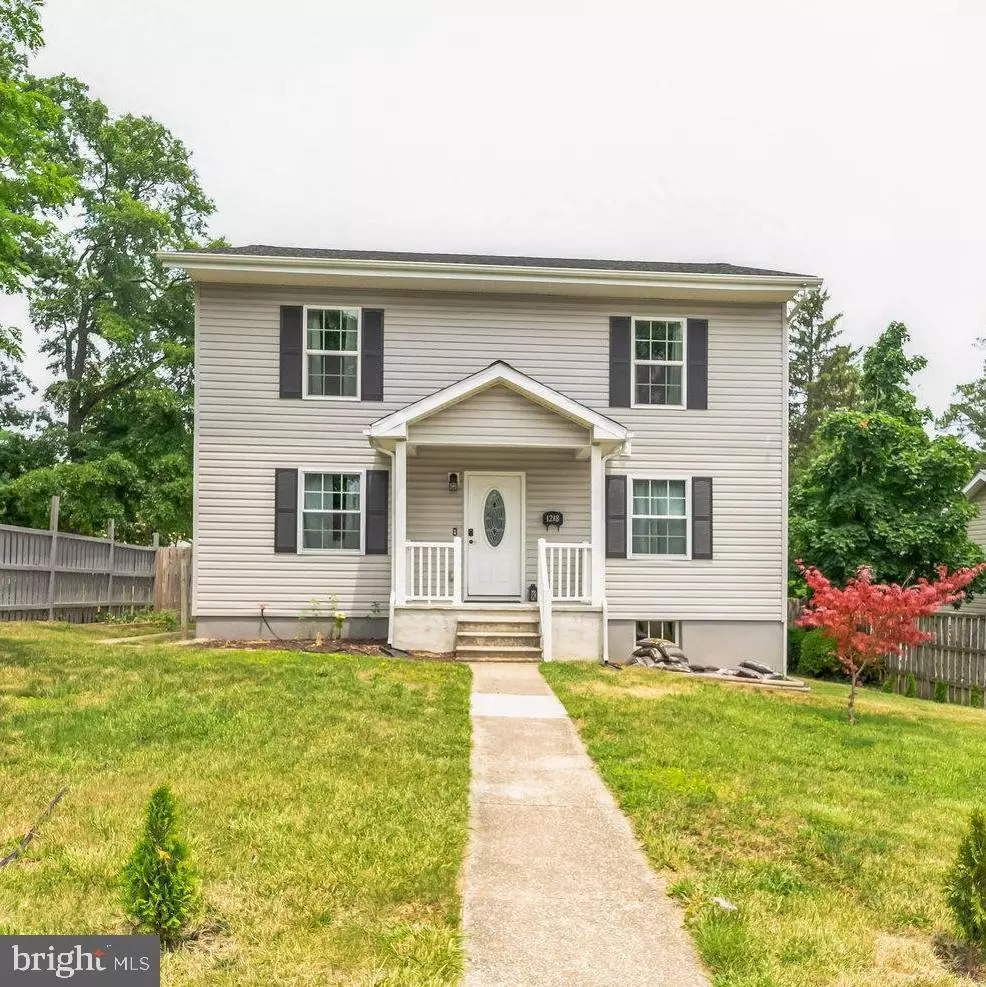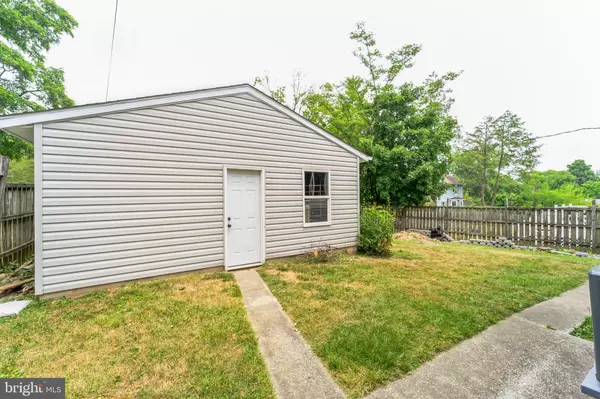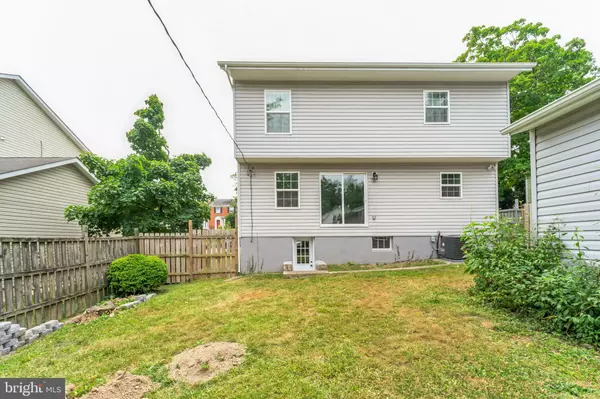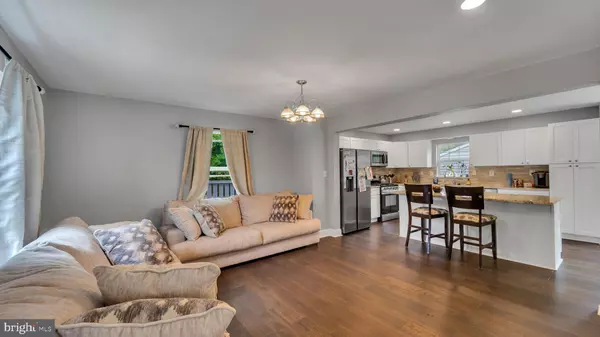
3 Beds
4 Baths
1,958 SqFt
3 Beds
4 Baths
1,958 SqFt
Key Details
Property Type Single Family Home
Sub Type Detached
Listing Status Active
Purchase Type For Sale
Square Footage 1,958 sqft
Price per Sqft $215
Subdivision Idlewylde
MLS Listing ID MDBC2110094
Style Colonial
Bedrooms 3
Full Baths 2
Half Baths 2
HOA Y/N N
Abv Grd Liv Area 1,728
Originating Board BRIGHT
Year Built 1958
Annual Tax Amount $4,213
Tax Year 2024
Lot Size 7,504 Sqft
Acres 0.17
Lot Dimensions 1.00 x
Property Description
The kitchen features stainless steel appliances, ample storage, and lots of counter space, plus a convenient island that ties the kitchen to the living room in an open floor plan.
There's a generous dining area with sliding doors that lead out to a flat, fully-fenced backyard—perfect for your dream deck. A two-car garage sits at the back of the home for added convenience.
Upstairs, you'll find three bedrooms and two bathrooms, including a master bath with a Jacuzzi.
The lower level offers additional living space, storage, and a half bath.
If you're looking for room to grow and relax, this home has it all!
Location
State MD
County Baltimore
Zoning RESIDENTIAL
Rooms
Basement Full, Improved, Heated, Interior Access, Outside Entrance, Poured Concrete, Rear Entrance, Partially Finished, Daylight, Full
Interior
Interior Features Combination Kitchen/Dining, Kitchen - Island
Hot Water Electric
Heating Forced Air
Cooling Central A/C
Equipment Built-In Microwave, Dishwasher, Refrigerator, Oven/Range - Gas, Icemaker
Fireplace N
Appliance Built-In Microwave, Dishwasher, Refrigerator, Oven/Range - Gas, Icemaker
Heat Source Natural Gas
Laundry Basement, Dryer In Unit, Washer In Unit
Exterior
Parking Features Garage - Rear Entry
Garage Spaces 2.0
Water Access N
Accessibility None
Total Parking Spaces 2
Garage Y
Building
Story 2
Foundation Concrete Perimeter
Sewer Public Sewer
Water Public
Architectural Style Colonial
Level or Stories 2
Additional Building Above Grade, Below Grade
New Construction N
Schools
School District Baltimore County Public Schools
Others
Senior Community No
Tax ID 04090910000981
Ownership Fee Simple
SqFt Source Assessor
Acceptable Financing FHA, Conventional, VA, Cash
Listing Terms FHA, Conventional, VA, Cash
Financing FHA,Conventional,VA,Cash
Special Listing Condition Standard


"My job is to find and attract mastery-based agents to the office, protect the culture, and make sure everyone is happy! "







