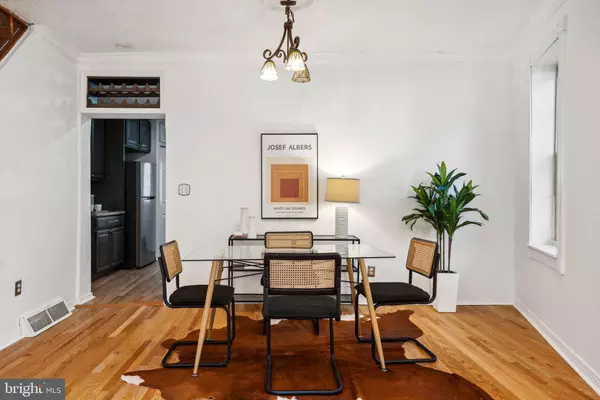
4 Beds
1 Bath
1,590 SqFt
4 Beds
1 Bath
1,590 SqFt
Key Details
Property Type Townhouse
Sub Type End of Row/Townhouse
Listing Status Active
Purchase Type For Sale
Square Footage 1,590 sqft
Price per Sqft $251
Subdivision Fishtown
MLS Listing ID PAPH2385604
Style Straight Thru
Bedrooms 4
Full Baths 1
HOA Y/N N
Abv Grd Liv Area 1,590
Originating Board BRIGHT
Year Built 1875
Annual Tax Amount $5,714
Tax Year 2025
Lot Size 849 Sqft
Acres 0.02
Lot Dimensions 12.00 x 51.00
Property Description
Step into the open living and dining area, where you'll find brand-new hardwood floors, tall ceilings, and abundant natural light. The kitchen boasts stainless steel appliances, and the refrigerator, dishwasher, microwave and disposal are brand new within the last year. Culinary enthusiasts will appreciate the gas stove and generous counter space too. The large rear patio, accessible through the back door, provides additional space for lounging or entertaining.
Upstairs, the bathroom features two sinks, a walk-in shower, and a luxurious jacuzzi tub, offering ample room to relax and prepare for your day. The primary bedroom is bright and spacious, complete with a large closet. The second bedroom comfortably fits a queen bed and furniture but can also serve as an office, nursery, guest room, or other versatile space. The third-floor houses two more similarly sized bedrooms with hardwood floors and fresh paint throughout the house. The unfinished basement provides plenty of storage space, along with a laundry area equipped with a new washer and dryer.
Enjoy the perks of urban living, with ReAnimator Coffee, Loco Pez, and Cedar Point Bar & Kitchen just a block away. Venture a few more blocks to explore Green Eggs Cafe, Kalaya, City Fitness, and so much more. Commuting outside the neighborhood is easy with convenient access to I-95 and the Market-Frankford El.
Schedule a showing today and discover all there is to love about Fishtown!
Location
State PA
County Philadelphia
Area 19125 (19125)
Zoning RSA5
Rooms
Basement Full, Unfinished
Main Level Bedrooms 4
Interior
Hot Water Electric
Heating Central
Cooling Central A/C
Inclusions Refrigerator, washer & dryer
Fireplace N
Heat Source Electric
Exterior
Waterfront N
Water Access N
Accessibility None
Parking Type None
Garage N
Building
Story 3
Foundation Other
Sewer Public Sewer
Water Public
Architectural Style Straight Thru
Level or Stories 3
Additional Building Above Grade, Below Grade
New Construction N
Schools
School District The School District Of Philadelphia
Others
Senior Community No
Tax ID 313006800
Ownership Fee Simple
SqFt Source Assessor
Special Listing Condition Standard


"My job is to find and attract mastery-based agents to the office, protect the culture, and make sure everyone is happy! "







