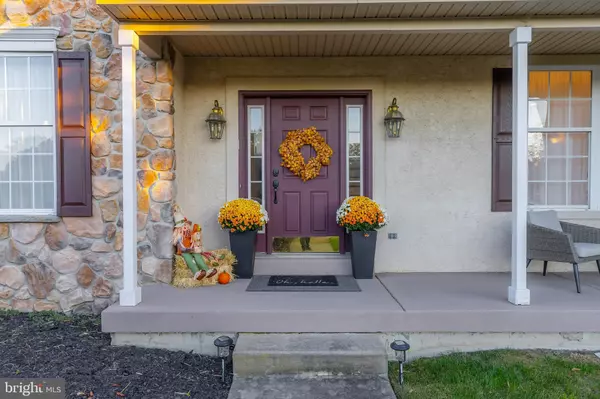
4 Beds
5 Baths
3,528 SqFt
4 Beds
5 Baths
3,528 SqFt
Key Details
Property Type Single Family Home
Sub Type Detached
Listing Status Under Contract
Purchase Type For Sale
Square Footage 3,528 sqft
Price per Sqft $195
Subdivision Inverness
MLS Listing ID NJGL2048804
Style Colonial
Bedrooms 4
Full Baths 4
Half Baths 1
HOA Y/N N
Abv Grd Liv Area 3,528
Originating Board BRIGHT
Year Built 2002
Annual Tax Amount $14,805
Tax Year 2023
Lot Size 1.420 Acres
Acres 1.42
Property Description
Location
State NJ
County Gloucester
Area Woolwich Twp (20824)
Zoning RESIDENTIAL
Rooms
Other Rooms Living Room, Dining Room, Primary Bedroom, Bedroom 2, Bedroom 3, Bedroom 4, Kitchen, Family Room, Exercise Room, Great Room, Office, Bonus Room
Basement Fully Finished
Interior
Interior Features Additional Stairway, Bathroom - Soaking Tub, Chair Railings, Combination Kitchen/Living, Crown Moldings, Double/Dual Staircase, Floor Plan - Open, Formal/Separate Dining Room, Kitchen - Eat-In, Primary Bath(s), Recessed Lighting, Sprinkler System, Upgraded Countertops, Window Treatments, Wood Floors
Hot Water Natural Gas
Cooling Central A/C
Fireplaces Number 1
Fireplaces Type Gas/Propane, Stone
Inclusions Window Treatments, Refrigerator, Gas Stove, Microwave, Washer and Dryer
Equipment Built-In Microwave, Dishwasher, Dryer, Extra Refrigerator/Freezer, Oven - Self Cleaning, Refrigerator
Fireplace Y
Window Features Replacement,Sliding
Appliance Built-In Microwave, Dishwasher, Dryer, Extra Refrigerator/Freezer, Oven - Self Cleaning, Refrigerator
Heat Source Natural Gas
Laundry Main Floor
Exterior
Garage Garage - Rear Entry, Additional Storage Area, Inside Access
Garage Spaces 7.0
Utilities Available Natural Gas Available
Waterfront N
Water Access N
View Garden/Lawn
Roof Type Architectural Shingle
Accessibility None
Parking Type Attached Garage, Driveway
Attached Garage 2
Total Parking Spaces 7
Garage Y
Building
Lot Description Corner
Story 2
Foundation Concrete Perimeter
Sewer Septic Exists, Septic = # of BR
Water Well
Architectural Style Colonial
Level or Stories 2
Additional Building Above Grade
Structure Type Vaulted Ceilings
New Construction N
Schools
High Schools Kingsway Regional
School District Swedesboro-Woolwich Public Schools
Others
Senior Community No
Tax ID 24-00040 02-00006
Ownership Fee Simple
SqFt Source Estimated
Acceptable Financing Cash, Conventional, FHA, VA
Listing Terms Cash, Conventional, FHA, VA
Financing Cash,Conventional,FHA,VA
Special Listing Condition Standard


"My job is to find and attract mastery-based agents to the office, protect the culture, and make sure everyone is happy! "







