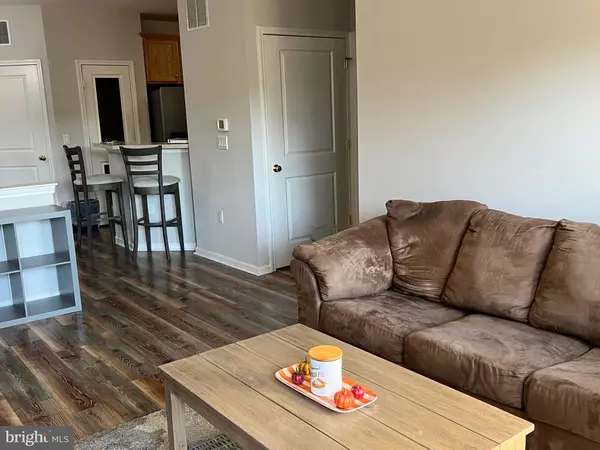
2 Beds
2 Baths
1,152 SqFt
2 Beds
2 Baths
1,152 SqFt
Key Details
Property Type Condo
Sub Type Condo/Co-op
Listing Status Under Contract
Purchase Type For Sale
Square Footage 1,152 sqft
Price per Sqft $199
Subdivision Amberleigh At The Ar
MLS Listing ID NJGL2048736
Style Contemporary
Bedrooms 2
Full Baths 2
Condo Fees $190/mo
HOA Y/N Y
Abv Grd Liv Area 1,152
Originating Board BRIGHT
Year Built 2008
Annual Tax Amount $4,601
Tax Year 2023
Lot Dimensions 0.00 x 0.00
Property Description
Down the hall is the primary Bedroom with an over sized primary bath including a walk in closet, the 2nd Bedroom and an additional large bath. This community features and includes a Beautiful Club house, Rec Center, Gym, Billiard Room, Game Room and an In ground pool...Strategically located half way between Phila and A.C., close to major Highways and shopping. Don't miss this opportunity! (Only VA, & USDA Loans & CASH are approved through the association. )
Location
State NJ
County Gloucester
Area Monroe Twp (20811)
Zoning RESIDENTIAL
Rooms
Other Rooms Living Room, Dining Room, Primary Bedroom, Bedroom 2, Kitchen, Laundry, Bathroom 2, Primary Bathroom
Main Level Bedrooms 2
Interior
Interior Features Breakfast Area, Floor Plan - Open, Pantry, Primary Bath(s), Walk-in Closet(s)
Hot Water Natural Gas
Heating Forced Air
Cooling Central A/C
Flooring Laminated, Carpet
Inclusions Washer, Dryer, Refrig .Microwave, Dishwasher
Equipment Built-In Microwave, Built-In Range, Cooktop, Dishwasher, Disposal, Dryer, Exhaust Fan, Microwave, Oven - Self Cleaning, Refrigerator, Washer
Fireplace N
Appliance Built-In Microwave, Built-In Range, Cooktop, Dishwasher, Disposal, Dryer, Exhaust Fan, Microwave, Oven - Self Cleaning, Refrigerator, Washer
Heat Source Natural Gas
Exterior
Garage Spaces 2.0
Parking On Site 2
Utilities Available Cable TV, Electric Available, Natural Gas Available
Amenities Available Billiard Room, Club House, Exercise Room, Fitness Center, Game Room, Party Room, Pool - Outdoor
Waterfront N
Water Access N
Accessibility Other
Parking Type Off Street
Total Parking Spaces 2
Garage N
Building
Story 1
Unit Features Garden 1 - 4 Floors
Sewer Public Sewer
Water Public
Architectural Style Contemporary
Level or Stories 1
Additional Building Above Grade, Below Grade
New Construction N
Schools
Elementary Schools Williamstown
Middle Schools Williamstown M.S.
High Schools Williamstown H.S.
School District Monroe Township
Others
Pets Allowed Y
HOA Fee Include All Ground Fee,Common Area Maintenance,Health Club,Lawn Maintenance,Pool(s),Recreation Facility,Trash,Snow Removal
Senior Community No
Tax ID 11-001100407-00087-C311
Ownership Condominium
Acceptable Financing FHA, USDA, Cash
Listing Terms FHA, USDA, Cash
Financing FHA,USDA,Cash
Special Listing Condition Standard
Pets Description Case by Case Basis


"My job is to find and attract mastery-based agents to the office, protect the culture, and make sure everyone is happy! "







