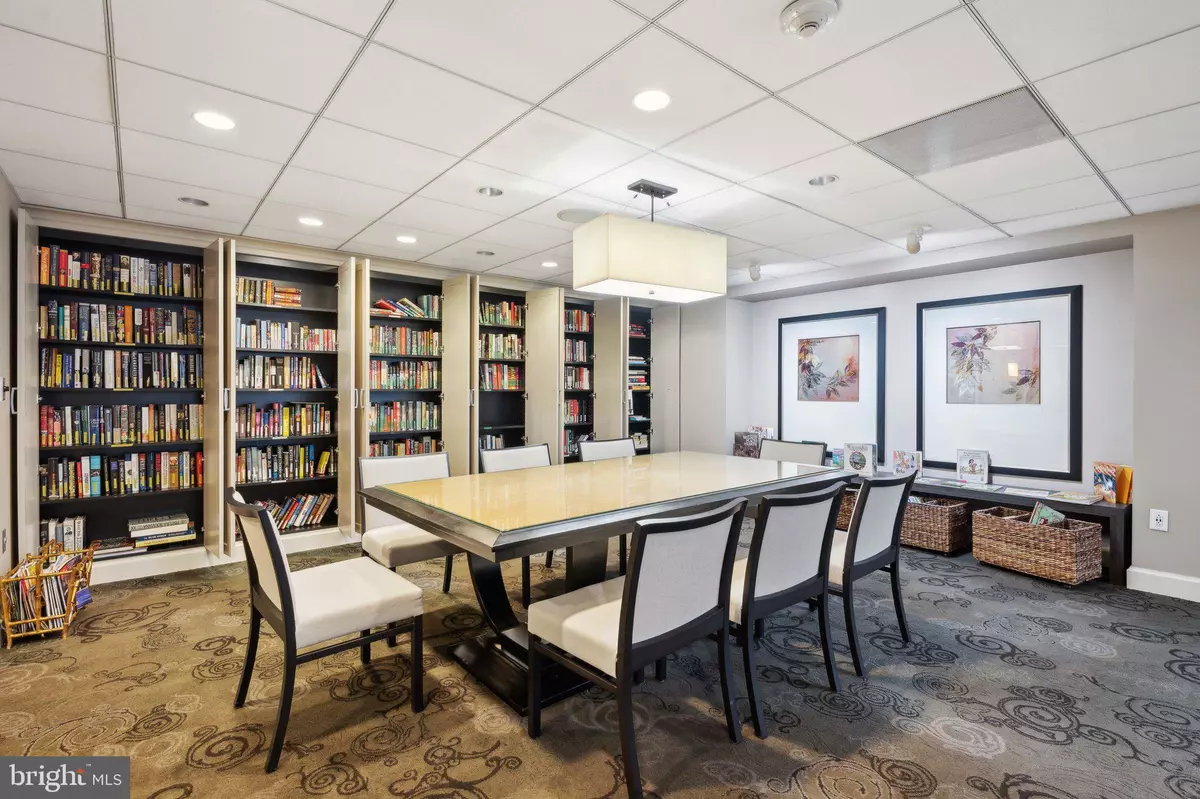
1 Bed
2 Baths
1,086 SqFt
1 Bed
2 Baths
1,086 SqFt
Key Details
Property Type Condo
Sub Type Condo/Co-op
Listing Status Pending
Purchase Type For Sale
Square Footage 1,086 sqft
Price per Sqft $322
Subdivision The Elizabeth
MLS Listing ID MDMC2149126
Style Contemporary
Bedrooms 1
Full Baths 1
Half Baths 1
Condo Fees $1,200/mo
HOA Y/N N
Abv Grd Liv Area 1,086
Originating Board BRIGHT
Year Built 1975
Annual Tax Amount $3,724
Tax Year 2024
Property Description
The spacious bedroom, freshly painted and bathed in natural light, offers a tranquil retreat including a walk in closet and a second closet with sliding doors, while the updated full bathroom boasts a large vanity with ample storage. The kitchen is a blend of style and functionality, with new white cabinets and marble countertops. Step outside to your oversized balcony and take in the sweeping views of downtown Chevy Chase and Friendship Heights. Other highlights include a new HVAC.
This unit offers the ultimate in convenience with in-unit laundry, generous storage, and an assigned indoor parking space. The Elizabeth building itself enhances the living experience with paved pathways, an indoor pool and sauna, a party room, library, fitness center, and a 24-hour staffed front desk with security.
Perfectly situated within walking distance to the Red Line, popular restaurants, Whole Foods, parks, and playgrounds, this beautiful unit truly has it all!
Location
State MD
County Montgomery
Zoning RES
Rooms
Main Level Bedrooms 1
Interior
Interior Features Built-Ins, Combination Dining/Living, Dining Area, Elevator, Entry Level Bedroom, Floor Plan - Open, Floor Plan - Traditional, Kitchen - Galley, Kitchen - Gourmet, Primary Bath(s), Upgraded Countertops, Wood Floors, Window Treatments
Hot Water Natural Gas
Heating Central
Cooling Central A/C
Equipment Dishwasher, Disposal, Dryer - Front Loading, Icemaker, Microwave, Oven/Range - Electric, Oven - Single, Oven - Self Cleaning, Stove, Washer - Front Loading, Washer/Dryer Stacked, Washer/Dryer Hookups Only
Fireplace N
Window Features Screens
Appliance Dishwasher, Disposal, Dryer - Front Loading, Icemaker, Microwave, Oven/Range - Electric, Oven - Single, Oven - Self Cleaning, Stove, Washer - Front Loading, Washer/Dryer Stacked, Washer/Dryer Hookups Only
Heat Source Natural Gas
Exterior
Exterior Feature Balcony
Garage Covered Parking, Underground
Garage Spaces 1.0
Parking On Site 1
Amenities Available Beauty Salon, Concierge, Convenience Store, Elevator, Exercise Room, Library, Meeting Room, Newspaper Service, Party Room, Pool - Indoor, Sauna, Transportation Service
Waterfront N
Water Access N
Roof Type Unknown
Accessibility None
Porch Balcony
Parking Type Attached Garage
Attached Garage 1
Total Parking Spaces 1
Garage Y
Building
Story 1
Unit Features Hi-Rise 9+ Floors
Sewer Public Sewer
Water Community
Architectural Style Contemporary
Level or Stories 1
Additional Building Above Grade, Below Grade
New Construction N
Schools
Elementary Schools Somerset
Middle Schools Westland
High Schools Bethesda-Chevy Chase
School District Montgomery County Public Schools
Others
Pets Allowed Y
HOA Fee Include Air Conditioning,Alarm System,Custodial Services Maintenance,Electricity,Ext Bldg Maint,Fiber Optics Available,Heat,Insurance,Lawn Care Front,Lawn Care Rear,Lawn Maintenance,Management,Lawn Care Side,Pool(s),Recreation Facility,Reserve Funds,Sauna,Snow Removal,Trash,Water
Senior Community No
Tax ID 160701670391
Ownership Condominium
Security Features 24 hour security,Desk in Lobby,Fire Detection System,Main Entrance Lock,Monitored,Smoke Detector
Special Listing Condition Standard
Pets Description Size/Weight Restriction


"My job is to find and attract mastery-based agents to the office, protect the culture, and make sure everyone is happy! "







