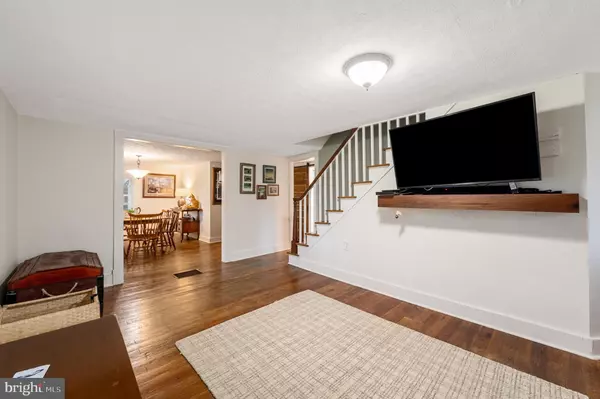
3 Beds
2 Baths
1,212 SqFt
3 Beds
2 Baths
1,212 SqFt
Key Details
Property Type Single Family Home
Sub Type Detached
Listing Status Under Contract
Purchase Type For Sale
Square Footage 1,212 sqft
Price per Sqft $202
MLS Listing ID VASH2009712
Style Farmhouse/National Folk
Bedrooms 3
Full Baths 1
Half Baths 1
HOA Y/N N
Abv Grd Liv Area 1,212
Originating Board BRIGHT
Year Built 1930
Annual Tax Amount $1,106
Tax Year 2022
Lot Size 10,890 Sqft
Acres 0.25
Property Description
Discover this updated 3-bedroom, 1.5-bath gem nestled on a level .25 acre lot near the heart of town by the Edinburg Park, where comfort and convenience blend seamlessly. Imagine starting your day on the charming front porch, sipping your morning coffee while enjoying the swing, followed by a short walk to the park for a game of tennis or a dip in the community pool.
Inside, the main level features beautiful hardwood floors that lead you through an open living area, a welcoming dining room, and an updated and modern kitchen. The primary bedroom and a freshly updated full bath, with new LVP flooring, are conveniently located on the main floor, providing ease and accessibility.
Head upstairs to find two more cozy bedrooms, each with its own character, and a half bath between them for convenience. One of the bedrooms features a mini-split system for extra comfort, and although the ceilings are lower, it adds to the charm of the space.
Outside there is ample storage with 2 storage buildings placed behind the home on this recently surveyed property. Recent updates to the home include newer air conditioning, a freshly painted metal roof, and new bathroom flooring, replacement windows, and more, ensuring that this home is move-in ready. With its warm atmosphere and unbeatable location, this home is perfect for those seeking a balance of modern updates and timeless charm at an affordable price point!
Don’t miss your chance to make this house your home—schedule your private tour today!
Location
State VA
County Shenandoah
Zoning R-1
Rooms
Basement Other
Main Level Bedrooms 1
Interior
Interior Features Built-Ins, Bathroom - Tub Shower, Dining Area, Entry Level Bedroom
Hot Water Electric
Heating Forced Air
Cooling Heat Pump(s), Central A/C, Ductless/Mini-Split
Flooring Hardwood
Inclusions Washer/Dryer, Refrigerator, Microwave, oven/range, dishwasher
Equipment Microwave, Refrigerator, Dishwasher, Oven/Range - Gas
Fireplace N
Appliance Microwave, Refrigerator, Dishwasher, Oven/Range - Gas
Heat Source Oil, Electric
Laundry Basement, Has Laundry, Washer In Unit, Dryer In Unit
Exterior
Exterior Feature Porch(es), Patio(s), Roof
Waterfront N
Water Access N
Roof Type Metal
Street Surface Paved
Accessibility None
Porch Porch(es), Patio(s), Roof
Parking Type Driveway, On Street
Garage N
Building
Lot Description Level, Rear Yard, Road Frontage, SideYard(s)
Story 2
Foundation Block
Sewer Public Sewer
Water Public
Architectural Style Farmhouse/National Folk
Level or Stories 2
Additional Building Above Grade, Below Grade
New Construction N
Schools
Elementary Schools W.W. Robinson
Middle Schools Peter Muhlenberg
High Schools Central
School District Shenandoah County Public Schools
Others
Senior Community No
Tax ID 070A1 A 030
Ownership Fee Simple
SqFt Source Assessor
Special Listing Condition Standard


"My job is to find and attract mastery-based agents to the office, protect the culture, and make sure everyone is happy! "







