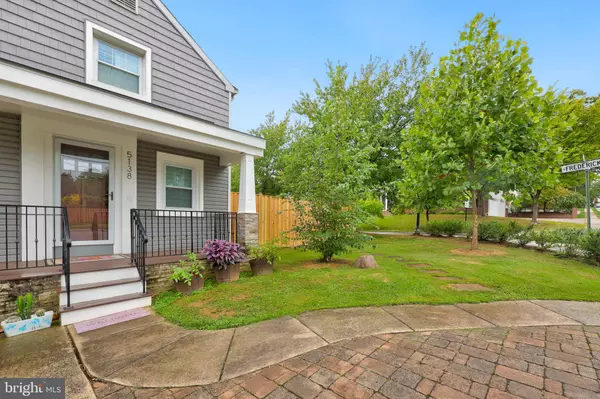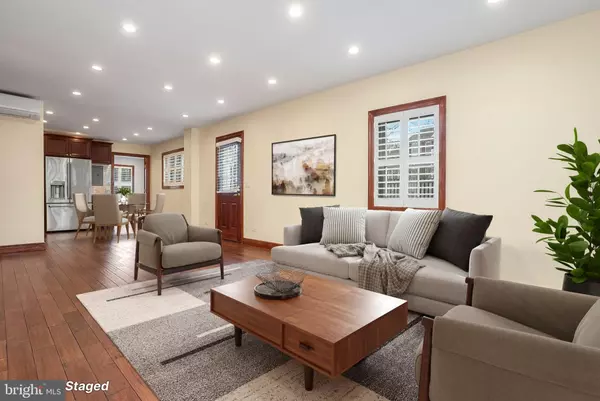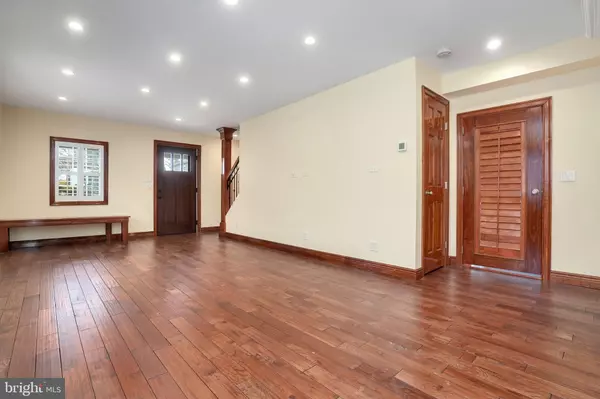
3 Beds
3 Baths
1,742 SqFt
3 Beds
3 Baths
1,742 SqFt
Key Details
Property Type Single Family Home
Sub Type Detached
Listing Status Under Contract
Purchase Type For Sale
Square Footage 1,742 sqft
Price per Sqft $505
Subdivision Columbia Forest
MLS Listing ID VAAR2048868
Style Colonial
Bedrooms 3
Full Baths 3
HOA Y/N N
Abv Grd Liv Area 1,742
Originating Board BRIGHT
Year Built 1942
Annual Tax Amount $7,989
Tax Year 2024
Lot Size 5,121 Sqft
Acres 0.12
Property Description
Location
State VA
County Arlington
Zoning R-6
Rooms
Other Rooms Laundry
Main Level Bedrooms 1
Interior
Interior Features Kitchen - Table Space, Combination Dining/Living, Wood Floors, Floor Plan - Traditional, Window Treatments, Air Filter System
Hot Water Electric
Heating Forced Air
Cooling Central A/C
Flooring Hardwood
Inclusions Gardening Equipment inside Shed conveys.
Equipment Built-In Microwave, Dryer, Washer, Dishwasher, Disposal, Refrigerator, Stove
Fireplace N
Appliance Built-In Microwave, Dryer, Washer, Dishwasher, Disposal, Refrigerator, Stove
Heat Source Natural Gas
Exterior
Exterior Feature Deck(s)
Fence Rear
Waterfront N
Water Access N
Accessibility Wheelchair Mod
Porch Deck(s)
Parking Type Driveway
Garage N
Building
Lot Description Corner, Landscaping
Story 2
Foundation Other
Sewer Public Sewer
Water Public
Architectural Style Colonial
Level or Stories 2
Additional Building Above Grade, Below Grade
New Construction N
Schools
Elementary Schools Barcroft
Middle Schools Jefferson
High Schools Wakefield
School District Arlington County Public Schools
Others
Senior Community No
Tax ID 28-015-002
Ownership Fee Simple
SqFt Source Assessor
Special Listing Condition Standard


"My job is to find and attract mastery-based agents to the office, protect the culture, and make sure everyone is happy! "







