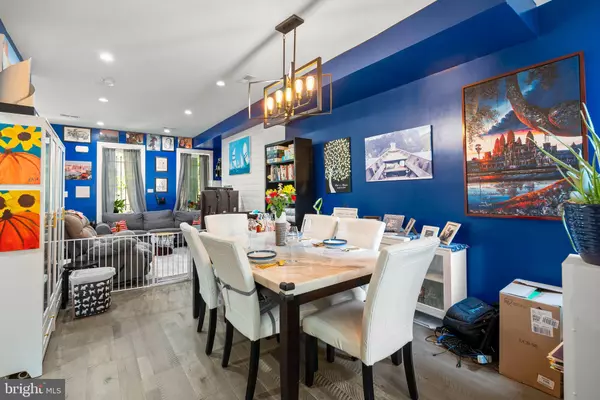4 Beds
4 Baths
2,700 SqFt
4 Beds
4 Baths
2,700 SqFt
Key Details
Property Type Townhouse
Sub Type Interior Row/Townhouse
Listing Status Under Contract
Purchase Type For Rent
Square Footage 2,700 sqft
Subdivision Capitol Hill East
MLS Listing ID DCDC2158500
Style Traditional
Bedrooms 4
Full Baths 3
Half Baths 1
HOA Y/N N
Abv Grd Liv Area 2,200
Originating Board BRIGHT
Year Built 1935
Lot Size 1,200 Sqft
Acres 0.03
Property Description
Location
State DC
County Washington
Zoning RF-1
Rooms
Basement Daylight, Full, English, Front Entrance, Fully Finished, Heated, Improved, Interior Access, Outside Entrance, Rear Entrance, Sump Pump, Walkout Stairs, Windows
Interior
Interior Features Combination Dining/Living, Combination Kitchen/Dining, Floor Plan - Open, Kitchen - Gourmet, Kitchen - Island, Primary Bath(s), Recessed Lighting, Upgraded Countertops, Walk-in Closet(s), Bathroom - Tub Shower, Window Treatments, Bathroom - Stall Shower, Ceiling Fan(s)
Hot Water Natural Gas
Heating Hot Water
Cooling None
Flooring Luxury Vinyl Plank
Equipment Built-In Microwave, Dishwasher, Disposal, Dryer - Front Loading, Energy Efficient Appliances, Oven/Range - Gas, Refrigerator, Washer - Front Loading, Water Heater, Freezer, Icemaker
Fireplace N
Window Features Casement,Double Pane,Energy Efficient
Appliance Built-In Microwave, Dishwasher, Disposal, Dryer - Front Loading, Energy Efficient Appliances, Oven/Range - Gas, Refrigerator, Washer - Front Loading, Water Heater, Freezer, Icemaker
Heat Source Natural Gas
Laundry Main Floor, Has Laundry, Dryer In Unit, Washer In Unit
Exterior
Fence Wood, Rear
Water Access N
View Garden/Lawn, City
Accessibility 36\"+ wide Halls
Garage N
Building
Story 3
Foundation Slab
Sewer Public Sewer
Water Public
Architectural Style Traditional
Level or Stories 3
Additional Building Above Grade, Below Grade
Structure Type Dry Wall
New Construction N
Schools
Elementary Schools Tyler
Middle Schools Jefferson
High Schools Eastern
School District District Of Columbia Public Schools
Others
Pets Allowed Y
Senior Community No
Tax ID 1045//0051
Ownership Other
SqFt Source Assessor
Pets Allowed Case by Case Basis

"My job is to find and attract mastery-based agents to the office, protect the culture, and make sure everyone is happy! "







