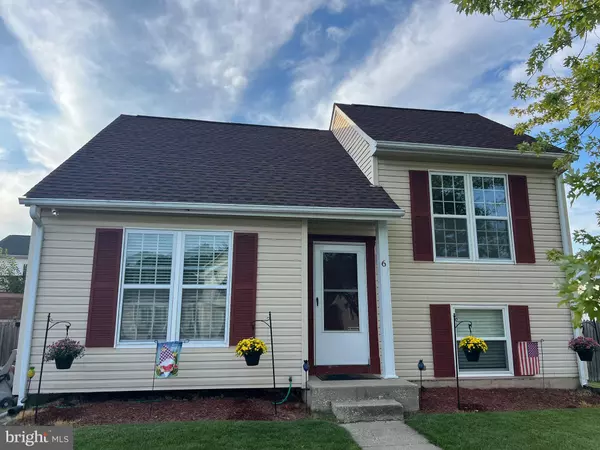
3 Beds
2 Baths
1,166 SqFt
3 Beds
2 Baths
1,166 SqFt
Key Details
Property Type Single Family Home
Sub Type Detached
Listing Status Pending
Purchase Type For Sale
Square Footage 1,166 sqft
Price per Sqft $256
Subdivision Cunninghill Cove
MLS Listing ID MDBC2106482
Style Split Level
Bedrooms 3
Full Baths 2
HOA Y/N N
Abv Grd Liv Area 1,166
Originating Board BRIGHT
Year Built 1988
Annual Tax Amount $2,545
Tax Year 2024
Lot Size 5,052 Sqft
Acres 0.12
Lot Dimensions 1.00 x
Property Description
As you step out of your car onto driveway, you can't help but feel a sense of warmth and welcome. This single-family home, with its inviting exterior and perfectly manicured lawn, seems to radiate a sense of comfort and tranquility.
Open the front door to reveal a bright and airy interior, filled with natural light pouring in through the large windows. The living room with cozy furnishings, is the perfect spot to curl up with a good book or spend quality time with loved ones.
AHS Home Warranty Included !
Just off the living room, a spacious kitchen beckons, equipped with modern appliances and ample counter space. This is perfect spot for culinary creations, it is clear that many happy memories will be made within these walls.
There are three generously sized bedrooms , each a serene retreat with plenty of closet space and natural light. Two full bathrooms, one conveniently located between the bedrooms, make mornings a breeze.
But the true pièce de résistance was the expansive fenced yard, complete with a spacious deck perfect for alfresco dining or lazy summer afternoons. The kids can play safely, surrounded by lush greenery, while adults can unwind and soak up the sunshine.
And with off-street parking, there is always a spot to come home to.
This charming home is more than just a place to live – it is a haven, a sanctuary, and a place to create lifelong memories.
1 YEAR American Home Sheild Warranty Included!!
BUYER GOT COLD FEET !!
Location
State MD
County Baltimore
Zoning RES
Rooms
Other Rooms Living Room, Dining Room, Primary Bedroom, Bedroom 2, Bedroom 3, Kitchen, Laundry
Basement Connecting Stairway, Fully Finished, Heated, Improved, Windows
Interior
Interior Features Built-Ins, Ceiling Fan(s), Combination Kitchen/Dining, Dining Area, Floor Plan - Open, Kitchen - Eat-In, Primary Bath(s), Recessed Lighting
Hot Water Electric
Heating Heat Pump(s)
Cooling Central A/C
Flooring Carpet, Vinyl
Equipment Dishwasher, Disposal, Dryer - Front Loading, Icemaker, Microwave, Oven - Single, Oven/Range - Electric, Refrigerator, Washer, Water Dispenser, Water Heater
Fireplace N
Window Features Casement,Double Pane,Screens,Vinyl Clad
Appliance Dishwasher, Disposal, Dryer - Front Loading, Icemaker, Microwave, Oven - Single, Oven/Range - Electric, Refrigerator, Washer, Water Dispenser, Water Heater
Heat Source Electric
Laundry Dryer In Unit, Lower Floor, Basement, Washer In Unit
Exterior
Exterior Feature Deck(s)
Fence Rear, Wood, Privacy
Waterfront N
Water Access N
View Garden/Lawn
Roof Type Shingle
Accessibility Other
Porch Deck(s)
Parking Type Driveway, Off Street
Garage N
Building
Lot Description Landscaping
Story 2
Foundation Permanent
Sewer Public Sewer
Water Public
Architectural Style Split Level
Level or Stories 2
Additional Building Above Grade, Below Grade
Structure Type Dry Wall,Vaulted Ceilings
New Construction N
Schools
High Schools Kenwood High Ib And Sports Science
School District Baltimore County Public Schools
Others
Senior Community No
Tax ID 04152000014265
Ownership Fee Simple
SqFt Source Assessor
Security Features Main Entrance Lock,Smoke Detector
Special Listing Condition Standard


"My job is to find and attract mastery-based agents to the office, protect the culture, and make sure everyone is happy! "







