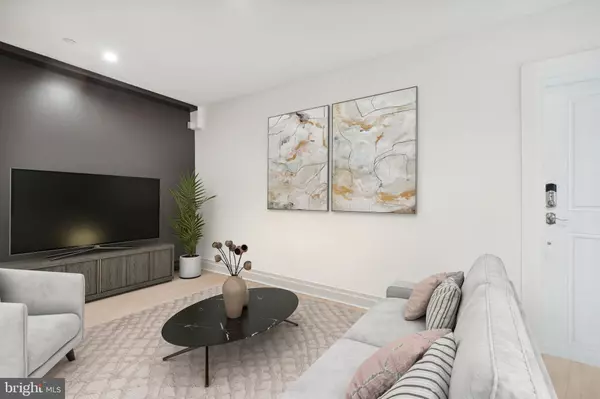
3 Beds
3 Baths
1,529 SqFt
3 Beds
3 Baths
1,529 SqFt
Key Details
Property Type Condo
Sub Type Condo/Co-op
Listing Status Active
Purchase Type For Sale
Square Footage 1,529 sqft
Price per Sqft $523
Subdivision Columbia Heights
MLS Listing ID DCDC2157164
Style Colonial
Bedrooms 3
Full Baths 3
Condo Fees $303/mo
HOA Y/N N
Abv Grd Liv Area 1,529
Originating Board BRIGHT
Year Built 1924
Annual Tax Amount $7,092
Tax Year 2023
Property Description
Location
State DC
County Washington
Zoning R1
Direction East
Rooms
Other Rooms Living Room, Dining Room, Primary Bedroom, Bedroom 2, Bedroom 3, Kitchen, Recreation Room
Basement Fully Finished
Main Level Bedrooms 2
Interior
Hot Water Electric
Heating Central
Cooling Central A/C
Fireplace N
Heat Source Electric
Exterior
Garage Spaces 1.0
Parking On Site 1
Utilities Available Natural Gas Available, Electric Available, Water Available
Amenities Available None
Waterfront N
Water Access N
Accessibility None
Parking Type Driveway, Off Street
Total Parking Spaces 1
Garage N
Building
Story 2
Unit Features Garden 1 - 4 Floors
Sewer Public Sewer
Water Public
Architectural Style Colonial
Level or Stories 2
Additional Building Above Grade, Below Grade
New Construction N
Schools
Elementary Schools Powell
Middle Schools Macfarland
High Schools Roosevelt High School At Macfarland
School District District Of Columbia Public Schools
Others
Pets Allowed Y
HOA Fee Include Gas,Water,Trash,Lawn Maintenance
Senior Community No
Tax ID 2696//2068
Ownership Condominium
Security Features Electric Alarm
Horse Property N
Special Listing Condition Standard
Pets Description No Pet Restrictions


"My job is to find and attract mastery-based agents to the office, protect the culture, and make sure everyone is happy! "







