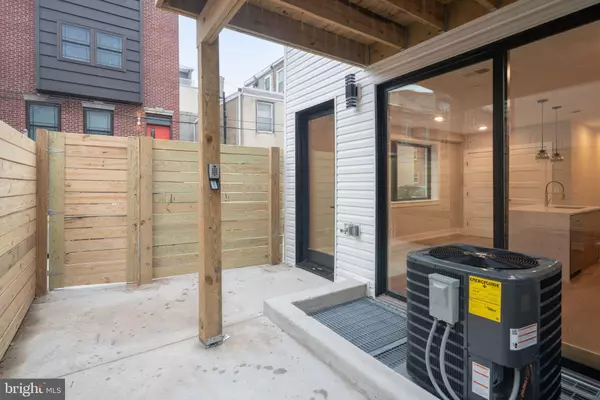
3,456 SqFt
3,456 SqFt
Key Details
Property Type Multi-Family, Townhouse
Sub Type End of Row/Townhouse
Listing Status Active
Purchase Type For Sale
Square Footage 3,456 sqft
Price per Sqft $520
Subdivision Graduate Hospital
MLS Listing ID PAPH2390206
Style Traditional,Contemporary
Abv Grd Liv Area 3,456
Originating Board BRIGHT
Year Built 2024
Annual Tax Amount $6,654
Tax Year 2024
Lot Size 1,083 Sqft
Acres 0.02
Lot Dimensions 16.00 x 67.00
Property Description
Location
State PA
County Philadelphia
Area 19146 (19146)
Zoning RM1
Rooms
Basement Fully Finished
Interior
Hot Water Electric
Heating Forced Air
Cooling Central A/C
Fireplace N
Heat Source Natural Gas
Exterior
Waterfront N
Water Access N
Accessibility None
Parking Type On Street
Garage N
Building
Foundation Other
Sewer Public Sewer
Water Public
Architectural Style Traditional, Contemporary
Additional Building Above Grade, Below Grade
New Construction Y
Schools
School District The School District Of Philadelphia
Others
Tax ID 301119300
Ownership Fee Simple
SqFt Source Assessor
Special Listing Condition Standard


"My job is to find and attract mastery-based agents to the office, protect the culture, and make sure everyone is happy! "







