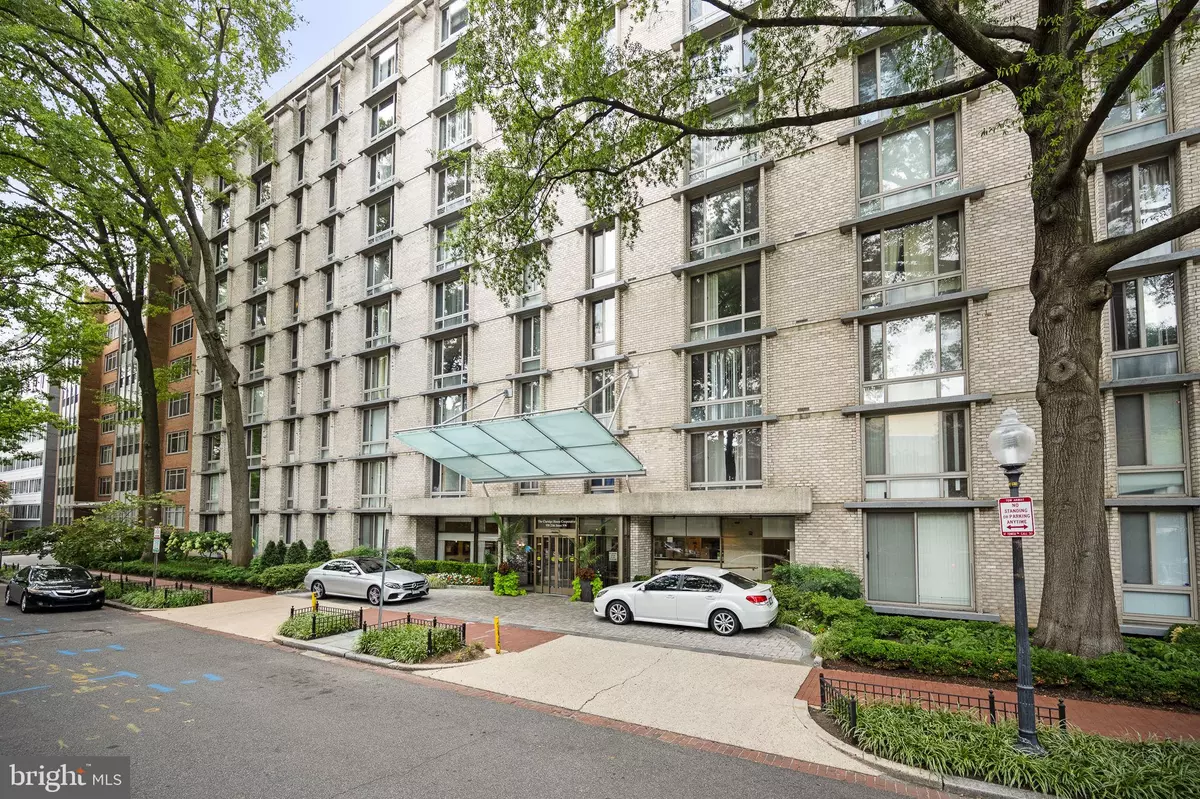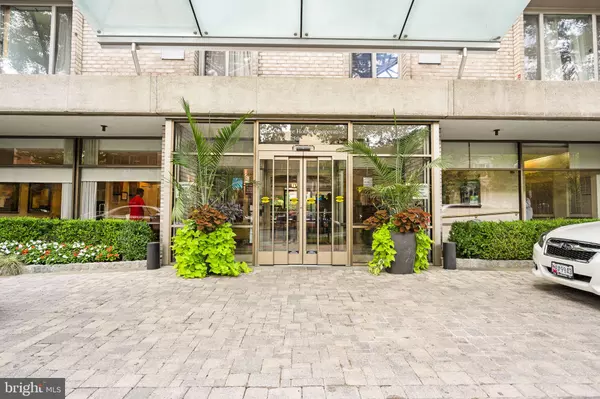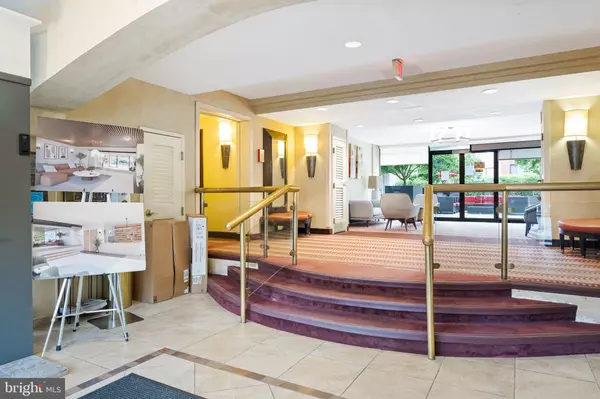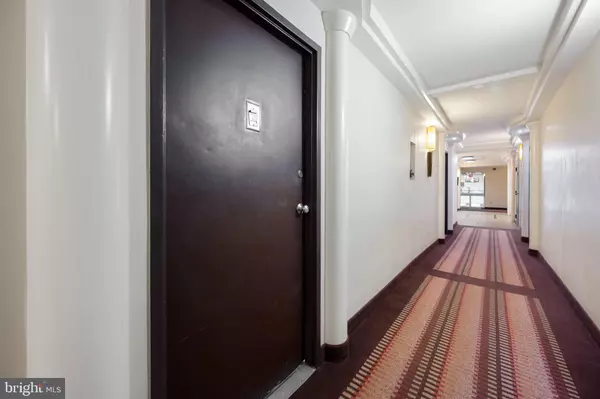1 Bath
445 SqFt
1 Bath
445 SqFt
Key Details
Property Type Condo
Sub Type Condo/Co-op
Listing Status Active
Purchase Type For Sale
Square Footage 445 sqft
Price per Sqft $449
Subdivision Foggy Bottom
MLS Listing ID DCDC2154694
Style Contemporary
Full Baths 1
Condo Fees $806/mo
HOA Y/N N
Abv Grd Liv Area 445
Originating Board BRIGHT
Year Built 1957
Annual Tax Amount $146,324
Tax Year 2021
Property Description
Location
State DC
County Washington
Zoning COOPERATIVE
Interior
Interior Features Combination Dining/Living, Dining Area, Floor Plan - Open, Primary Bath(s), Walk-in Closet(s), Wood Floors
Hot Water Natural Gas
Heating Summer/Winter Changeover
Cooling Central A/C
Flooring Wood
Heat Source Natural Gas
Exterior
Exterior Feature Roof, Terrace
Amenities Available Pool - Outdoor, Fitness Center, Bar/Lounge, Picnic Area, Concierge, Elevator, Laundry Facilities, Security
Water Access N
Accessibility Elevator
Porch Roof, Terrace
Garage N
Building
Story 1
Unit Features Hi-Rise 9+ Floors
Sewer Public Sewer
Water Public
Architectural Style Contemporary
Level or Stories 1
Additional Building Above Grade, Below Grade
New Construction N
Schools
School District District Of Columbia Public Schools
Others
Pets Allowed Y
HOA Fee Include Common Area Maintenance,Air Conditioning,Heat,Electricity,Gas,Ext Bldg Maint,Management,Pool(s),Recreation Facility,Reserve Funds,Snow Removal,Sewer,Taxes,Trash,Underlying Mortgage,Water,Insurance
Senior Community No
Tax ID 0016//0863
Ownership Cooperative
Security Features Desk in Lobby,Carbon Monoxide Detector(s),Main Entrance Lock,Smoke Detector
Special Listing Condition Standard
Pets Allowed Size/Weight Restriction

"My job is to find and attract mastery-based agents to the office, protect the culture, and make sure everyone is happy! "







