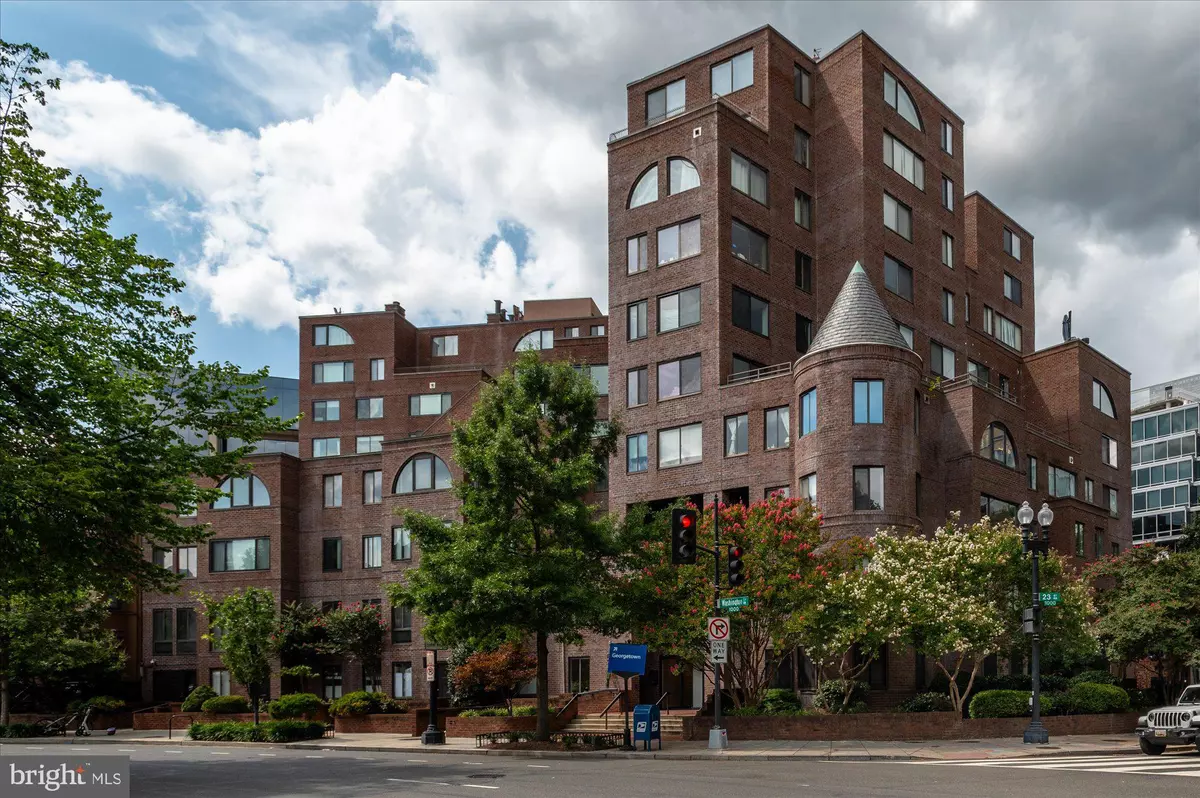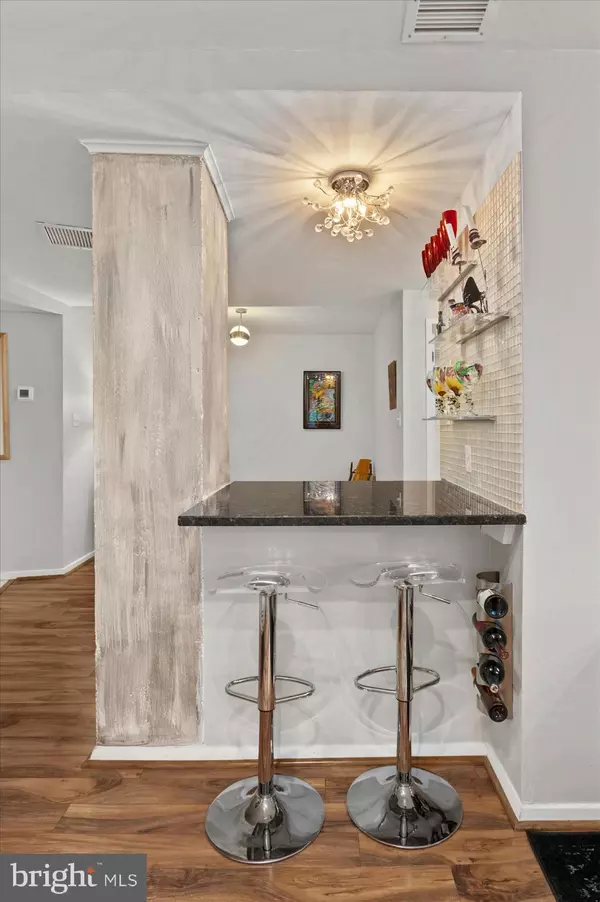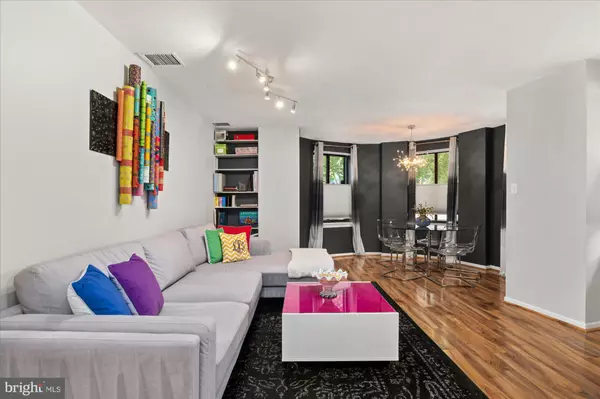
1 Bed
1 Bath
876 SqFt
1 Bed
1 Bath
876 SqFt
Key Details
Property Type Condo
Sub Type Condo/Co-op
Listing Status Active
Purchase Type For Sale
Square Footage 876 sqft
Price per Sqft $569
Subdivision Foggy Bottom
MLS Listing ID DCDC2153876
Style Contemporary
Bedrooms 1
Full Baths 1
Condo Fees $1,043/mo
HOA Y/N N
Abv Grd Liv Area 876
Originating Board BRIGHT
Year Built 1909
Annual Tax Amount $2,555
Tax Year 2023
Property Description
When you enter the unit it feels like a home with open concept areas. The foyer has a functional deep coat closet, and there is a luxury kitchen with stone countertops and stainless steel appliances. Down the hallway flows into a den and living/dining room with a bar area in between with storage underneath, great for entertaining! The wrap around window makes the living room feel grand, and the built in nook offers a great place to sit and store things underneath. The separate den area is great for a guest area and/or an office, perfect flex space depending on your needs. The full bathroom was recently updated with a new toilet, new drain system, modern finishes and fixtures. The large primary bedroom is spacious and has large windows for lots of natural light and great closets with organizers and built-ins.
The condo feels luxurious with hardwoods throughout, lots of windows, upscale design and finishes, and overall a very spacious condo. The windows throughout the condo feature window treatments that can go top-down or bottom up for enjoying both the views of the trees and maintaining privacy. There is also a washer/ dryer ventless combo unit, allowing you to do laundry in a breeze, set it and forget it! The HVAC motherboard was recently replaced, so it functions like-new!
The unit also comes with the best assigned spot in the covered secure garage, easy to access, and a private storage unit. All windows have security screens throughout for an extra layer of safety. Additionally there’s a front desk concierge Mon-Fri, a community outdoor space, and a package locker system. The building is investor friendly and also pet friendly.
The location is ideal and super accessible. In the heart of DC, it has all of the restaurants and shops of West End, with Trader Joe’s and Whole Foods and awesome restaurants like Raskia, Tatte and Call Your Mother just a few blocks away plus you’re just mins to Dupont, Foggy Bottom, or Georgetown for easy access to the hottest restaurants, coffee shops, GW Campus and Hospital, and city living! Check out the highlights in the map in the listing. The Foggy Bottom-GWU metro is across the circle (orange/blue/silver line) or you can be at the Dupont metro (red line) in under 10 minutes.
Welcome Home!
Location
State DC
County Washington
Zoning R5D
Rooms
Main Level Bedrooms 1
Interior
Interior Features Built-Ins, Combination Dining/Living, Dining Area, Kitchen - Gourmet, Recessed Lighting, Upgraded Countertops, Window Treatments, Wood Floors
Hot Water Electric
Heating Forced Air
Cooling Central A/C
Equipment Stove, Microwave, Refrigerator, Icemaker, Dishwasher, Disposal, Washer, Dryer, Oven - Single
Fireplace N
Appliance Stove, Microwave, Refrigerator, Icemaker, Dishwasher, Disposal, Washer, Dryer, Oven - Single
Heat Source Electric
Exterior
Garage Covered Parking
Garage Spaces 1.0
Parking On Site 1
Amenities Available Elevator, Extra Storage, Reserved/Assigned Parking, Other
Waterfront N
Water Access N
Accessibility Elevator
Parking Type Parking Garage
Total Parking Spaces 1
Garage Y
Building
Story 1
Unit Features Hi-Rise 9+ Floors
Sewer Public Sewer
Water Public
Architectural Style Contemporary
Level or Stories 1
Additional Building Above Grade, Below Grade
New Construction N
Schools
Elementary Schools School Without Walls At Francis - Stevens
High Schools Cardozo Education Campus
School District District Of Columbia Public Schools
Others
Pets Allowed Y
HOA Fee Include Water,Common Area Maintenance,Ext Bldg Maint,Management,Sewer,Trash
Senior Community No
Tax ID 0038//2002
Ownership Condominium
Acceptable Financing Cash, Conventional
Listing Terms Cash, Conventional
Financing Cash,Conventional
Special Listing Condition Standard
Pets Description Dogs OK, Cats OK


"My job is to find and attract mastery-based agents to the office, protect the culture, and make sure everyone is happy! "







