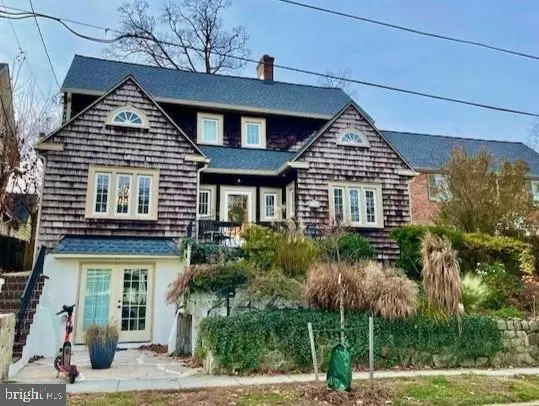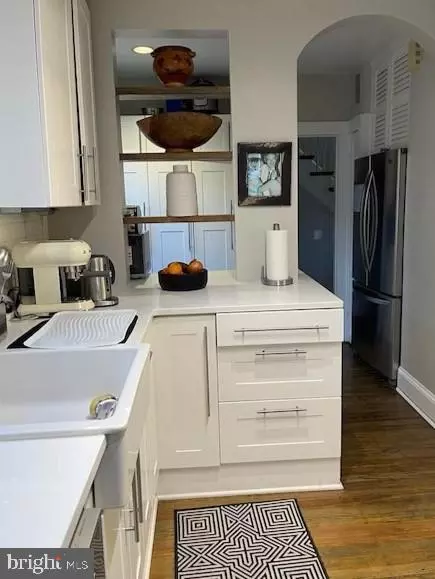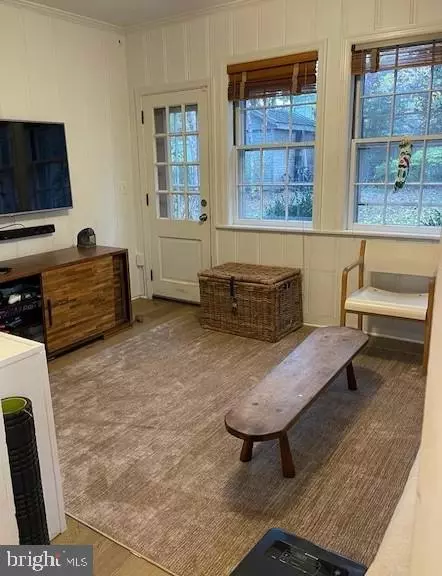
4 Beds
3 Baths
2,586 SqFt
4 Beds
3 Baths
2,586 SqFt
Key Details
Property Type Single Family Home
Sub Type Detached
Listing Status Under Contract
Purchase Type For Rent
Square Footage 2,586 sqft
Subdivision Chevy Chase
MLS Listing ID DCDC2153206
Style Colonial
Bedrooms 4
Full Baths 3
HOA Y/N N
Abv Grd Liv Area 1,786
Originating Board BRIGHT
Year Built 1925
Lot Size 5,375 Sqft
Acres 0.12
Property Description
Step into the recently renovated white kitchen, a chef's delight, and enjoy the seamless flow into the main level family room. This inviting space is perfect for relaxation and entertainment, with a convenient door leading to the expansive backyard. The outdoor oasis features a large fenced yard, a patio with a pizza oven for culinary adventures, a firepit for cozy evenings, and a grill for your barbecue delights.
Convenience is key, with proximity to buses, walking distance to the Friendship Heights Red Line metro, and downtown Chevy Chase just a stroll away. Explore the vibrant local scene with cinemas, restaurants, a pharmacy, and a supermarket within easy reach. Nature enthusiasts will appreciate being just 15 minutes away from the scenic Rock Creek Park.
This 6-24 month furnished rental offers a turnkey solution for those seeking a hassle-free living experience. Whether you're relocating or simply in need of a temporary haven, this cottage is the perfect choice. Pets are considered on a case-by-case basis, ensuring flexibility for those with furry companions.
Don't miss the chance to make this enchanting Chevy Chase residence your home. Immerse yourself in the charm of this neighborhood and indulge in the comforts of this meticulously curated cottage. Your ideal living experience awaits! Pets case by case.
Location
State DC
County Washington
Zoning R
Rooms
Basement Connecting Stairway, Front Entrance, Partially Finished
Interior
Interior Features Dining Area, Kitchen - Table Space, Wood Floors, Floor Plan - Traditional
Hot Water Natural Gas
Heating Radiator, Hot Water
Cooling Central A/C
Fireplaces Number 1
Inclusions Microwave (Countertop)
Equipment Dishwasher, Disposal, Dryer, Icemaker, Refrigerator, Stove, Washer
Furnishings Yes
Fireplace Y
Appliance Dishwasher, Disposal, Dryer, Icemaker, Refrigerator, Stove, Washer
Heat Source Natural Gas
Laundry Has Laundry
Exterior
Exterior Feature Patio(s)
Waterfront N
Water Access N
View Street, Trees/Woods
Accessibility None
Porch Patio(s)
Road Frontage City/County
Parking Type On Street
Garage N
Building
Story 3
Foundation Other
Sewer Public Sewer
Water Public
Architectural Style Colonial
Level or Stories 3
Additional Building Above Grade, Below Grade
Structure Type Plaster Walls
New Construction N
Schools
Elementary Schools Lafayette
Middle Schools Deal Junior High School
High Schools Jackson-Reed
School District District Of Columbia Public Schools
Others
Pets Allowed Y
Senior Community No
Tax ID 2007//0025
Ownership Other
SqFt Source Assessor
Pets Description Case by Case Basis


"My job is to find and attract mastery-based agents to the office, protect the culture, and make sure everyone is happy! "







