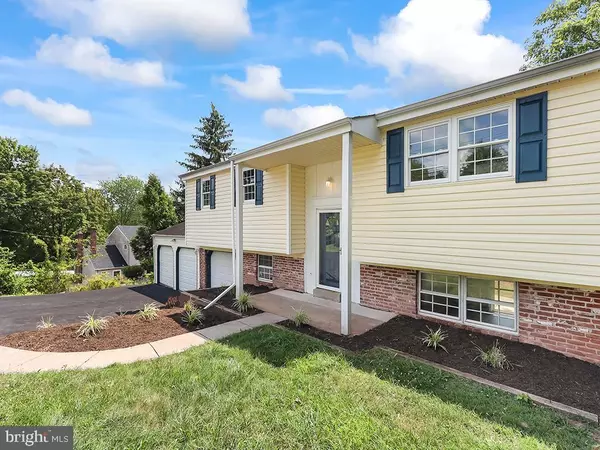
4 Beds
3 Baths
2,070 SqFt
4 Beds
3 Baths
2,070 SqFt
Key Details
Property Type Single Family Home
Sub Type Detached
Listing Status Under Contract
Purchase Type For Sale
Square Footage 2,070 sqft
Price per Sqft $216
Subdivision None Available
MLS Listing ID PAMC2112372
Style Bi-level
Bedrooms 4
Full Baths 2
Half Baths 1
HOA Y/N N
Abv Grd Liv Area 1,206
Originating Board BRIGHT
Year Built 1966
Annual Tax Amount $6,907
Tax Year 2024
Lot Size 0.379 Acres
Acres 0.38
Lot Dimensions 110.00 x 0.00
Property Description
The upper level features three spacious bedrooms with newer windows, providing an abundance of natural light. This level also includes two full bathrooms, a contemporary kitchen with new white shaker cabinets, elegant granite countertops, and durable LVP flooring, as well as a bright and inviting living room perfect for relaxation and entertaining.
On the lower level, you'll find an expansive recreational area with recessed lighting that opens directly to a lower-level patio and the backyard, ideal for gatherings and outdoor enjoyment. This level also includes an additional bedroom and a convenient half bath.
Additional highlights of the home include a newly painted multi-level deck, a brand-new driveway, a 3-car garage, and a brand-new boiler with updated baseboard covers for efficient heating.
Don’t miss your chance to explore this move-in-ready property in a prime location!
Location
State PA
County Montgomery
Area Lower Providence Twp (10643)
Zoning RESIDENTIAL
Direction Northeast
Rooms
Main Level Bedrooms 3
Interior
Hot Water Electric
Heating Baseboard - Hot Water
Cooling Central A/C
Fireplace N
Heat Source Oil
Exterior
Garage Built In
Garage Spaces 9.0
Waterfront N
Water Access N
Accessibility None
Parking Type Attached Garage, Driveway
Attached Garage 3
Total Parking Spaces 9
Garage Y
Building
Story 2
Foundation Block
Sewer Public Sewer
Water Public
Architectural Style Bi-level
Level or Stories 2
Additional Building Above Grade, Below Grade
New Construction N
Schools
School District Methacton
Others
Pets Allowed Y
Senior Community No
Tax ID 43-00-04237-004
Ownership Fee Simple
SqFt Source Assessor
Special Listing Condition Standard
Pets Description No Pet Restrictions


"My job is to find and attract mastery-based agents to the office, protect the culture, and make sure everyone is happy! "







