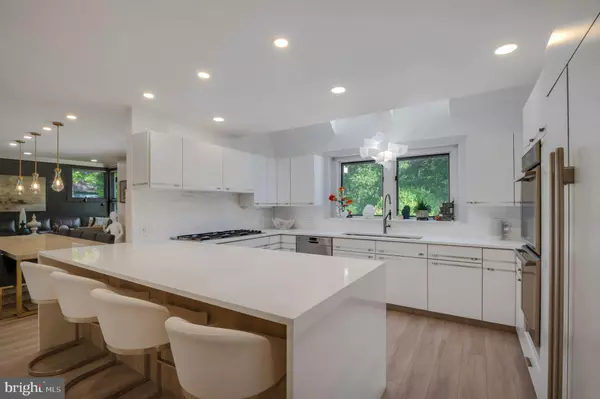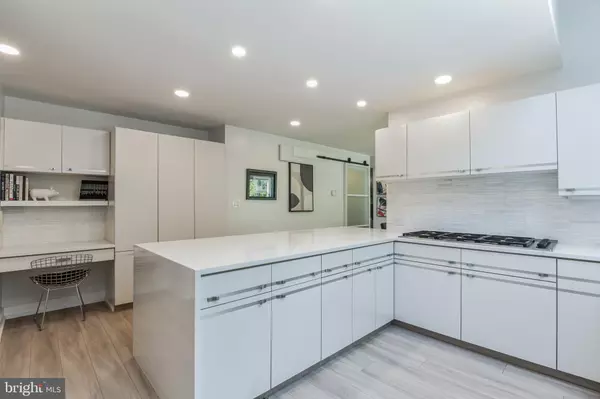
4 Beds
3 Baths
5,283 SqFt
4 Beds
3 Baths
5,283 SqFt
Key Details
Property Type Single Family Home
Sub Type Detached
Listing Status Active
Purchase Type For Sale
Square Footage 5,283 sqft
Price per Sqft $139
Subdivision Woodland Shores
MLS Listing ID NJCB2018858
Style Contemporary,Mid-Century Modern
Bedrooms 4
Full Baths 3
HOA Y/N N
Abv Grd Liv Area 4,453
Originating Board BRIGHT
Year Built 1989
Annual Tax Amount $10,691
Tax Year 2023
Lot Size 0.517 Acres
Acres 0.52
Lot Dimensions 150.00 x 150.00
Property Description
Location
State NJ
County Cumberland
Area Millville City (20610)
Zoning MDR
Direction South
Rooms
Other Rooms Living Room, Dining Room, Primary Bedroom, Bedroom 2, Bedroom 3, Bedroom 4, Kitchen, Den, Laundry
Basement Full, Walkout Stairs
Interior
Interior Features Attic, Breakfast Area, Built-Ins, Central Vacuum, Family Room Off Kitchen, Floor Plan - Open, Formal/Separate Dining Room, Kitchen - Eat-In, Kitchen - Island, Kitchen - Gourmet, Skylight(s), Sprinkler System, Walk-in Closet(s), Window Treatments, Wood Floors, Carpet
Hot Water Natural Gas
Heating Forced Air, Baseboard - Electric
Cooling Central A/C, Ceiling Fan(s)
Flooring Luxury Vinyl Plank, Ceramic Tile, Carpet, Hardwood
Fireplaces Number 2
Fireplaces Type Gas/Propane, Wood
Inclusions Subzero Refrigerator, Bosch Dishwasher, Dacor Gas Cooktop, Thermador Double Wall Oven, Washer, Dryer, Generac Generator
Equipment Refrigerator, Dishwasher, Cooktop - Down Draft, Oven - Wall, Washer, Dryer
Furnishings No
Fireplace Y
Window Features Insulated
Appliance Refrigerator, Dishwasher, Cooktop - Down Draft, Oven - Wall, Washer, Dryer
Heat Source Natural Gas
Laundry Main Floor
Exterior
Exterior Feature Deck(s), Porch(es)
Garage Spaces 2.0
Utilities Available Cable TV, Phone
Waterfront N
Water Access N
View Garden/Lawn
Roof Type Pitched
Street Surface Black Top
Accessibility None
Porch Deck(s), Porch(es)
Parking Type Attached Carport
Total Parking Spaces 2
Garage N
Building
Lot Description Backs to Trees, Cul-de-sac, Private, Rear Yard
Story 2
Foundation Block
Sewer Public Sewer
Water Public
Architectural Style Contemporary, Mid-Century Modern
Level or Stories 2
Additional Building Above Grade, Below Grade
Structure Type Dry Wall
New Construction N
Schools
Elementary Schools Mount Pleasant School
Middle Schools Lakeside
High Schools Millville Senior
School District Millville Board Of Education
Others
Senior Community No
Tax ID 10-00240-00039
Ownership Fee Simple
SqFt Source Assessor
Security Features Intercom,Security System
Acceptable Financing Conventional, Cash, FHA, VA
Listing Terms Conventional, Cash, FHA, VA
Financing Conventional,Cash,FHA,VA
Special Listing Condition Standard


"My job is to find and attract mastery-based agents to the office, protect the culture, and make sure everyone is happy! "







