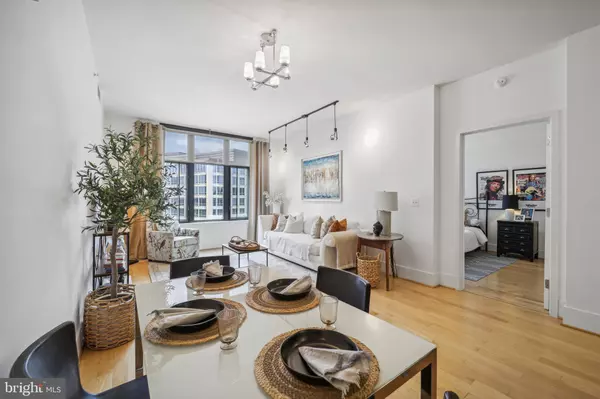2 Beds
2 Baths
1,460 SqFt
2 Beds
2 Baths
1,460 SqFt
Key Details
Property Type Condo
Sub Type Condo/Co-op
Listing Status Active
Purchase Type For Sale
Square Footage 1,460 sqft
Price per Sqft $777
Subdivision Chevy Chase
MLS Listing ID DCDC2144048
Style Contemporary
Bedrooms 2
Full Baths 2
Condo Fees $1,506/mo
HOA Y/N N
Abv Grd Liv Area 1,460
Originating Board BRIGHT
Year Built 2007
Annual Tax Amount $8,752
Tax Year 2023
Property Description
Location
State DC
County Washington
Zoning NA
Rooms
Other Rooms Living Room, Dining Room, Primary Bedroom, Bedroom 2, Kitchen, Den, Foyer, Laundry, Utility Room
Main Level Bedrooms 2
Interior
Interior Features Kitchen - Gourmet, Breakfast Area, Dining Area, Primary Bath(s), Window Treatments, Upgraded Countertops, Floor Plan - Traditional
Hot Water Natural Gas
Heating Central, Forced Air
Cooling Central A/C, Heat Pump(s)
Flooring Hardwood
Inclusions Parking Included In ListPrice, Parking Included In SalePrice
Equipment Dishwasher, Disposal, Dryer, Dryer - Front Loading, Icemaker, Microwave, Oven - Single, Oven/Range - Gas, Range Hood, Refrigerator, Stove, Washer, Washer - Front Loading, Exhaust Fan
Fireplace N
Appliance Dishwasher, Disposal, Dryer, Dryer - Front Loading, Icemaker, Microwave, Oven - Single, Oven/Range - Gas, Range Hood, Refrigerator, Stove, Washer, Washer - Front Loading, Exhaust Fan
Heat Source Natural Gas
Exterior
Parking Features Garage - Front Entry, Underground
Garage Spaces 2.0
Parking On Site 2
Amenities Available Exercise Room, Party Room, Concierge
Water Access N
Accessibility Other
Attached Garage 2
Total Parking Spaces 2
Garage Y
Building
Story 6
Unit Features Mid-Rise 5 - 8 Floors
Sewer Public Sewer
Water Public
Architectural Style Contemporary
Level or Stories 6
Additional Building Above Grade, Below Grade
Structure Type 9'+ Ceilings
New Construction N
Schools
School District District Of Columbia Public Schools
Others
Pets Allowed Y
HOA Fee Include Gas,Sewer,Management,Insurance,Reserve Funds,Water,Trash
Senior Community No
Tax ID 1663//2074
Ownership Condominium
Security Features Desk in Lobby,Resident Manager,Sprinkler System - Indoor,Smoke Detector,Security System
Special Listing Condition Standard
Pets Allowed Size/Weight Restriction

"My job is to find and attract mastery-based agents to the office, protect the culture, and make sure everyone is happy! "







