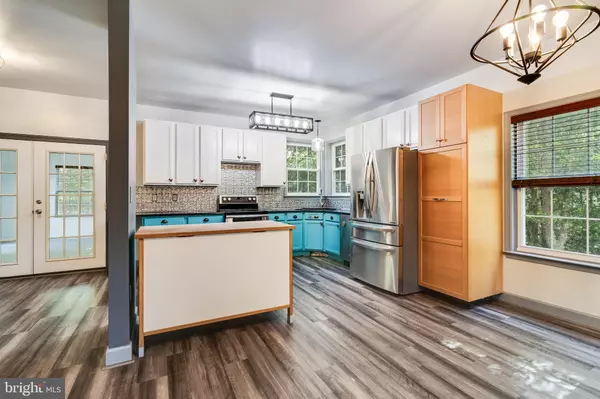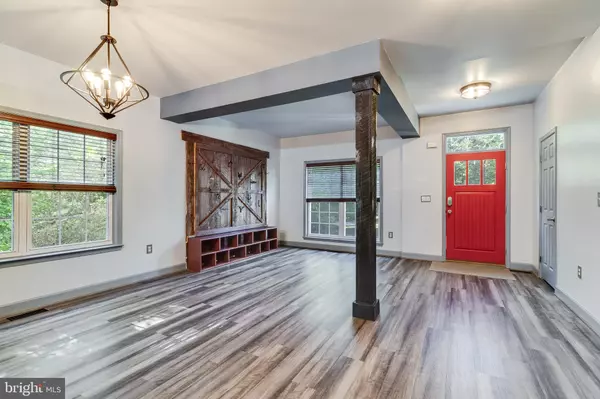4 Beds
4 Baths
4,384 SqFt
4 Beds
4 Baths
4,384 SqFt
Key Details
Property Type Single Family Home
Sub Type Detached
Listing Status Active
Purchase Type For Sale
Square Footage 4,384 sqft
Price per Sqft $131
Subdivision Riverside Farms
MLS Listing ID MDSM2018718
Style Colonial
Bedrooms 4
Full Baths 3
Half Baths 1
HOA Fees $250/ann
HOA Y/N Y
Abv Grd Liv Area 3,484
Originating Board BRIGHT
Year Built 2002
Annual Tax Amount $4,895
Tax Year 2024
Lot Size 1.940 Acres
Acres 1.94
Property Description
The hidden gem of this home is the fully finished basement, complete with a kitchenette, full bath, secondary laundry hookup, and two separate living spaces, offering endless possibilities for relaxation and recreation. With a walk-in closet included, this basement area could easily be utilized as an in-law suite or guest quarters. Car enthusiasts and hobbyists will appreciate the oversized 3-car garage, providing ample space for parking vehicles and storage. Additionally, the property features two driveways for extra convenience.
Updates abound with a new roof and new LVP flooring throughout the house, ensuring both style and durability. Outside, the large back deck has been recently refinished, offering the perfect spot for outdoor gatherings and relaxation. Please note, the pool is being sold in as-is condition, providing the opportunity for a new owner to personalize and enhance this outdoor space to their liking. Don't miss out on the chance to make this incredible property your forever home!
Location
State MD
County Saint Marys
Zoning RPD
Rooms
Basement Fully Finished, Outside Entrance, Walkout Level
Interior
Hot Water Electric
Heating Heat Pump(s)
Cooling Central A/C
Fireplace N
Heat Source Electric
Exterior
Parking Features Additional Storage Area, Garage - Front Entry, Oversized
Garage Spaces 9.0
Water Access Y
Accessibility None
Total Parking Spaces 9
Garage Y
Building
Story 3
Foundation Slab
Sewer Private Septic Tank
Water Well
Architectural Style Colonial
Level or Stories 3
Additional Building Above Grade, Below Grade
New Construction N
Schools
School District St. Mary'S County Public Schools
Others
Senior Community No
Tax ID 1902039141
Ownership Fee Simple
SqFt Source Assessor
Special Listing Condition Standard

"My job is to find and attract mastery-based agents to the office, protect the culture, and make sure everyone is happy! "







